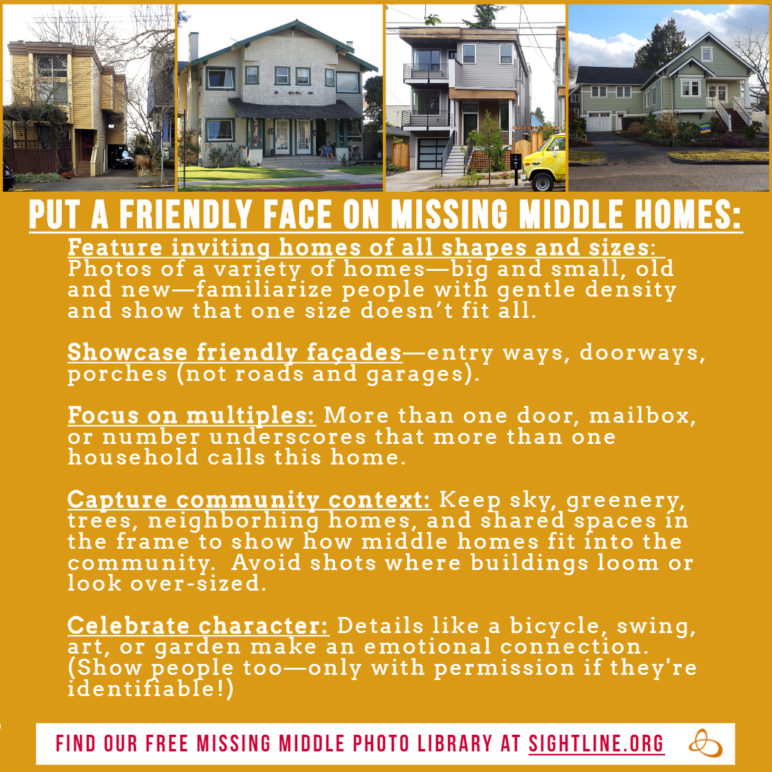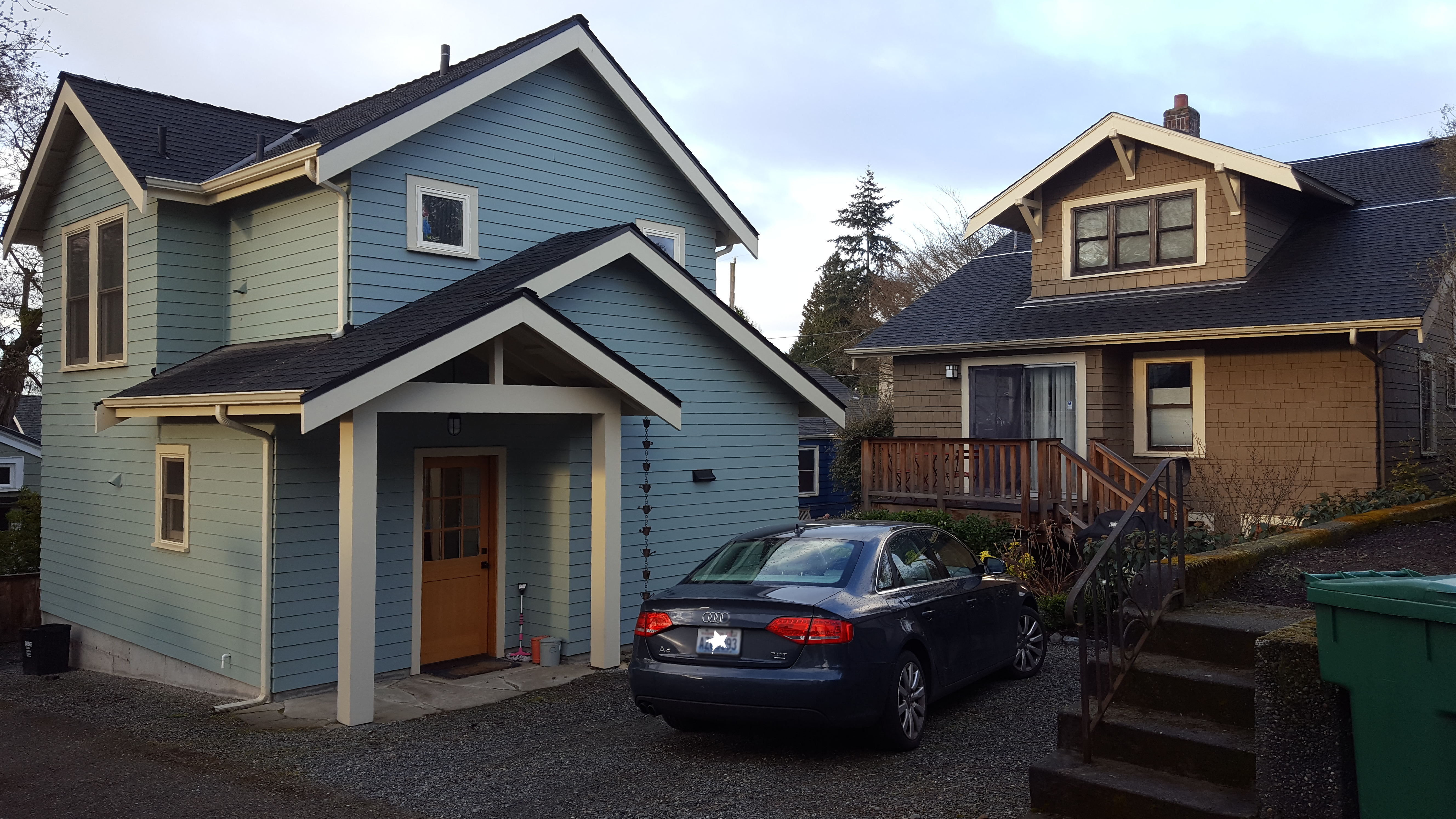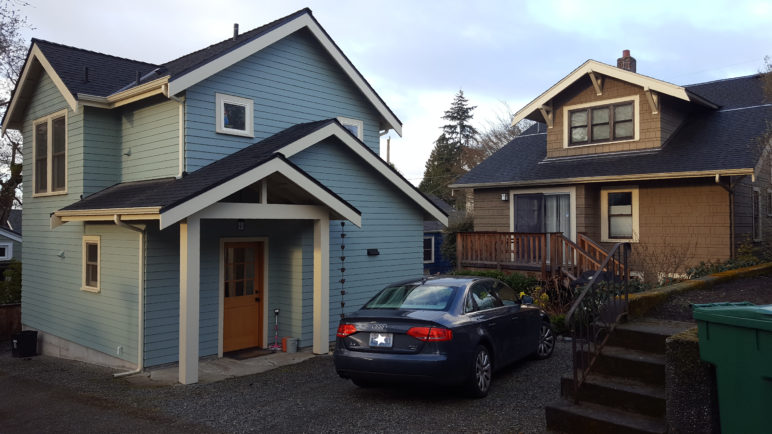Most people believe in principle in expanding opportunity and affordability. This holds true for people we’ve talked to who live in Seattle’s neighborhoods of mostly single-detached housing. For example, respondents in our focus groups said they want to live in welcoming, affordable, and diverse communities, where people of all incomes can afford to live close to friends, family, transit, jobs, schools, and parks.
But sometimes in practice, especially when local zoning changes are proposed, these ideals erode, trumped by fears that multi-family homes will dramatically change a neighborhood. If left to the imagination, multi-family housing can become exaggerated, sounding big, unfamiliar, and even scary.
Showing what missing middle homes look like helps tame exaggerated fears.
Show Middle Homes—Don’t Just Tell
The homes our cities need most—low-rise apartments and other modest, attached homes like duplexes and fourplexes—don’t look scary when you actually see examples of them. They are familiar facades in many of our neighborhoods already. Remember, middle homes aren’t newfangled. Older middle home options exist in many Cascadian neighborhoods where current zoning means they are no longer allowed.
Showing photos puts a friendly face on the kinds of homes we’re talking about, going a long way toward normalizing a range of housing types.
We know from our own Sightline focus group research that simply naming the types of homes gentle infill upzoning would invite—triplexes, duplexes, small apartment buildings, and basement or backyard cottages—assuages fears. People could picture homes like these in their communities and they understood them to be inherently more affordable and renter-friendly. Seeing “missing middle” homes takes this a step further. Plus, images help counteract concerns about open space, trees, parking, and neighborhood “character.”
Check Out Our Free, Open-Source Photo Bank of Missing Middle Homes
Researching and writing about affordability solutions over the years, we know photos of multi-family housing aren’t always easy to find. So, we created a missing middle homes photo library of our own!
Take a spin! We invite our colleagues and policy partners—as well as activists and journalists—to post, publish, share, tweet, and otherwise employ these images however they like.
Click through our growing collection of duplex photos:
Share and tag missing middle photos on Sightline’s Twitter, Instagram, and Facebook pages, using these hashtags: #MissingMiddle and #SightlineHousing. (We also like #GentleDensity, or the cheeky #LegalizeIt.)
We hope you’ll also help us build up this photo bank. Snap some pictures of your favorite homes and send them our way with the subject line “missing middle homes.”
Here are tips on snapping photos to put missing middle homes in their best light:

Original Sightline Institute graphic, available under our free use policy.
NOTE: The photos in our library don’t necessarily adhere to all these best practices! This collection is a work in progress. We’ll be adding photos as we have them. And we hope you’ll send us your photos to share as well! Email editor@sightline.org with feedback and images to submit.













RDPence
Assuming you’re trying to promote a candid discussion of “missing middle” housing, it would be best if you limited your photos to homes built within the last 5 years or so ~ the type of dwellings that get built today when zoning codes permit. My quick scan of your library shows a lot of quaint old stock that cannot be affordably duplicated in today’s housing market.
Susan Lovelady
Thanks for expressing my thoughts…I applaud the effort but it is misleading to think the market will bear the architectural richness of the dwellings shown here. Maybe in large, successful metro hubs but ‘middle America’ doubtful. Good representation of the ideal tho…
Michael Andersen
Some newly built houses are pretty and some are not, I would say. (Here are a couple of new examples I like personally.) That was the case in 1920 and it’s true today; the ones that survive today from 1920 were the more expensive and carefully built ones. But I assume you wouldn’t argue that the only homes we build today should be expensive.
Also, I totally understand the desire to decide whether a building should be allowed to exist based on one’s opinions about its appearance. But when we do this, I think we need to consider:
– Are there any costs of imposing a binding aesthetic judgment on newly built homes, and if so who ends up paying them?
– Since we do not have a ban on replacing one house with one house, does it really make sense to attempt to influence building design by regulating unit count?
cascadian12
That’s the problem: No one likes today’s uh….construction. I sure don’t and I can understand people not wanting that in their neighborhoods. And modern/contemporary/sustainable costs just as much as “quaint old stock.”
Michael Andersen
The old stock only ever gets cheaper if there are enough new homes being built to keep up with population. Which is why it’s so important, each time a lot is redeveloped, that we allow the number of homes on the lot to increase—otherwise we just get more and more huge one-unit modern boxes replacing ever-nicer old stuff as rich people replace middle-income people one lot at a time.
RDPence
How is there any assurance that the new MF housing built in current SF neighborhoods is actually affordable to middle-income families? Seattle is full of new “modern” townhouses — 4-packs, 6-packs, 8-packs — where the units cost as much as a SF house.
I remember a few years ago a project near 20th & Yesler in a low-rise zone. An old SF house was torn down and replaced with 6 townhouse — each priced +/-$675K. Probably $850K if built today.
It’s time for the urbanist community to go beyond this notion that upzoning SF neighborhoods is the magic pill to produce “missing middle” housing for middle class families.
M.B.
It is possible that the City could take a direct interest in making units affordable through incentives (e.g. the MFTE tax abatement) or they could mandate it (HALA) but at the end of the day developers large and small are trying to maximize profit and the price will come down as the supply goes up.
Fundamentally, allowing less expensive construction types can provide an incentive (ability) for builders to make less expensive units. The cost of building a 4-plex, a townhouse, or any of the other missing middle housing is SO much less than building 7 story elevator serviced podium construction. I would also argue that in a single family zone, four $600k homes are still better than one monster $1.2M house on the same sized lot, which is the alternative.
I wonder what RDPence is thinking the solution for making affordable market rate housing should be if not to allow for an increase in supply?
Michael Andersen
Missing-middle housing isn’t a “magic pill” for housing affordability, it’s one of many important ingredients.
How is there any assurance that existing detached housing is actually affordable to middle-income families? Seattle is full of old “classic” 1-packs where the units cost $850k. How did the prices get so high? Because there weren’t enough homes being built, especially in the most desirable locations, so in the absence of newer options the wealthiest among us were both willing and able to spend that much for the old ones.
RDPence
I have long felt a useful strategy was modest expansion of urban village footprints. A few blocks deeper into the neighborhoods and/or a couple floors higher within the UV. Pretty close to what I think is happening actually (tho I don’t live in Seattle any more and don’t follow details as much as I used to when I was on Beacon Hill).
And how about a requirement that all new SF houses include an ADU?
Just abolishing all SF zoning means the slow replacement of “affordable” SF houses with MF development. In one generation, the only SF houses left will be for the very rich. Middle-class families desiring a SF house will all be in the suburbs, potentially contributing to sprawl. (No, I don’t believe most families will just abandon traditional aspirations for a SF house)