Editor’s note: This post was originally published on Medium. These Portland, Oregon, examples illustrate a trend prevalent throughout North America in high-cost cities with too much zoning that allows only detached houses. Single-family zoning yields the worst possible outcome for affordability by effectively mandating that modest homes will be replaced by huge expensive ones, further raising the walls of economic exclusion.
Since January 2015, when the City of Portland started talking seriously about changing the rules for new homes in residential areas, the median price of a residential lot in the city has risen from $301,000 to $404,000.
The final three slides below show what the last three years have looked like to a middle-income homebuyer in Portland:
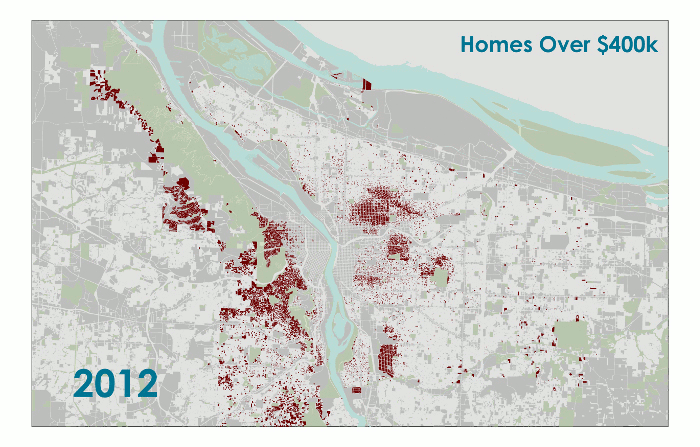
At $400,000, 58 percent of Portland households are essentially excluded from homeownership. Data: Metro. Images: Mike Sellinger.
So what has the city done about this over the last three years?
The city spent 2015 and 2016 hammering out a compromise between people worried mostly about demolition and people worried mostly about rising prices. To reduce demolition, new rules would sharply lower maximum new home sizes. To increase and diversify housing citywide, the rules would undo parts of the 1959 ban on duplexes and internal divisions of large homes.
Neither side got everything they wanted, but there was consensus around one bit of common ground: During a housing crisis, it is dumb to spend half a million dollars to replace one house with one house.
In the closing weeks of 2016, the city council approved that concept and sent it back to city staff to hammer out details.
It’s been more than a year since. And something strange has happened: not much.
In the meantime, another 300 or so homes have been knocked down.
The city council isn’t currently expecting a final vote until late 2018
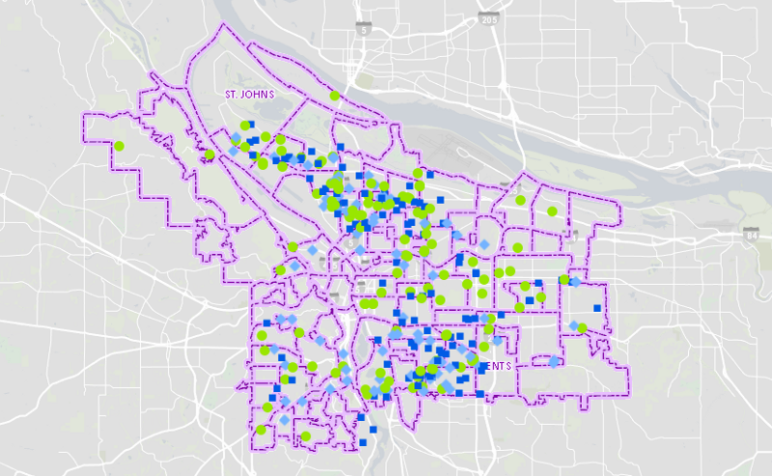
Residential demolition permits issued in 2017. (Light blue = filed, green = issued, dark blue = final.) Because the city rules didn’t change in 2017, any of these could still be replaced by a single very large home.
In October, after 10 months of internal work, the city planning staff released a “discussion draft” of its new infill code that would cap building sizes while allowing shared lots in more of the city.
Then there was another public comment period. This month, city staff will summarize those comments. Then they’ll revise their plan and bring it to the Planning and Sustainability Commission. The PSC will suggest more revisions before it finally goes to city council in — unless anyone decides to accelerate things— late 2018, two years after the council approved the basic concept and almost four years after debate began.
At this point, gathering public input is no longer the issue causing delay — it’s that the City of Portland is apparently content with the infill status quowhile its city council’s 2018 calendar fills in.
All the new homes below have been permitted and built during Portland’s residential infill debate so far
So what does the status quo of Portland’s infill policy — that is, the policy created in 1959 and still in effect — look like? It looks like this building, 5414 SE Taylor St. in Mount Tabor, valued at $379,180 in 2016…
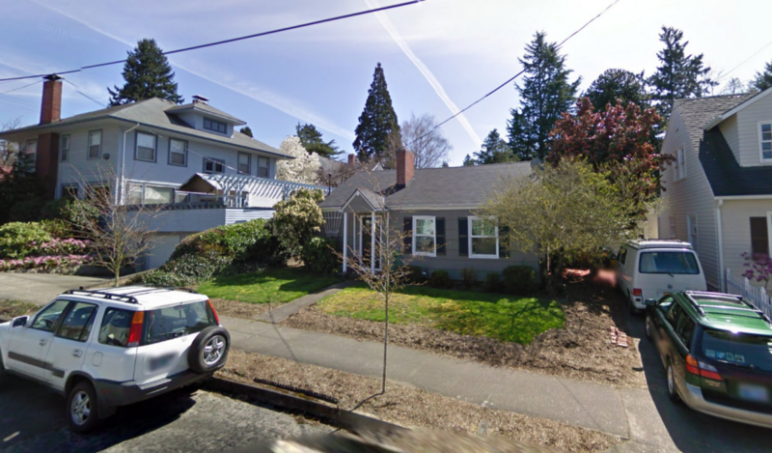
…being replaced not by a small duplex but by this one-family home, valued at $922,850 in 2017. The new building is about 50 percent bigger than a one- or two-unit building would be allowed to be under the proposed rules.
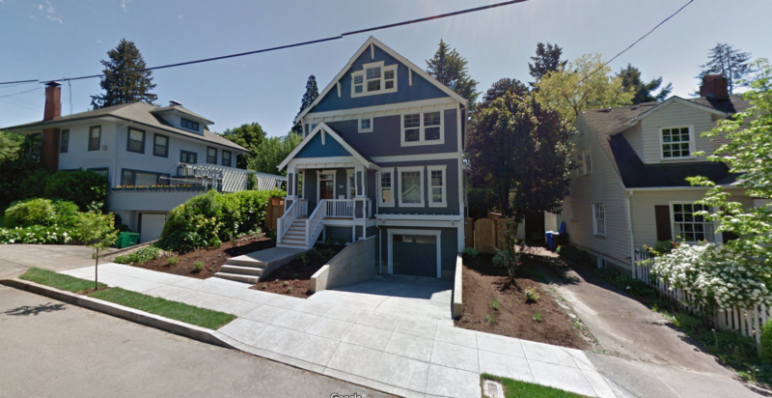
The status quo means this building, at 934 SE Rex St. in Sellwood, valued at $386,660 in 2016…
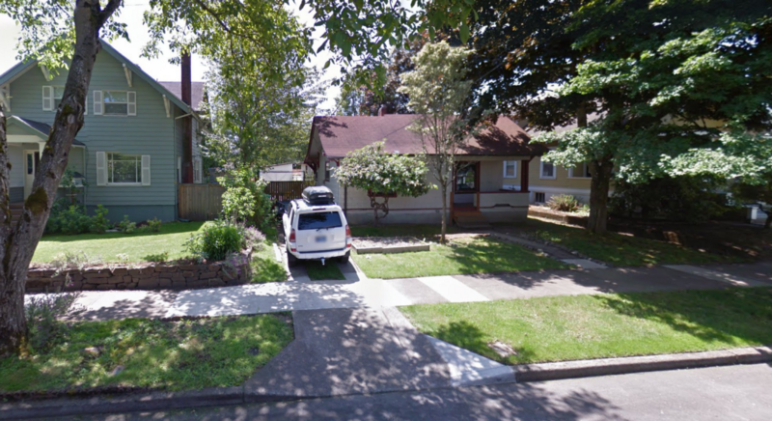
…being replaced not by a duplex with a backyard cottage but by this building, valued at $1.2 million in 2017. It’s about 25 percent bigger than would be allowed under the proposed rules.
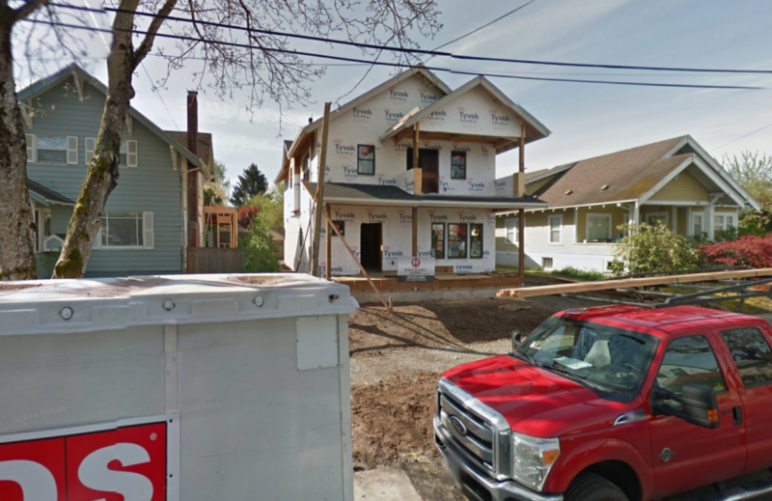
(The new building above also added an internal accessory cottage, but the proposed new rules would have allowed one attached cottage and one detached cottage, or a duplex plus a cottage … all of which would have been required to add up to less than the size of the building above.)
The infill status quo means this home at 2936 SE Grant St. in Richmond, valued at $424,820 in 2015…
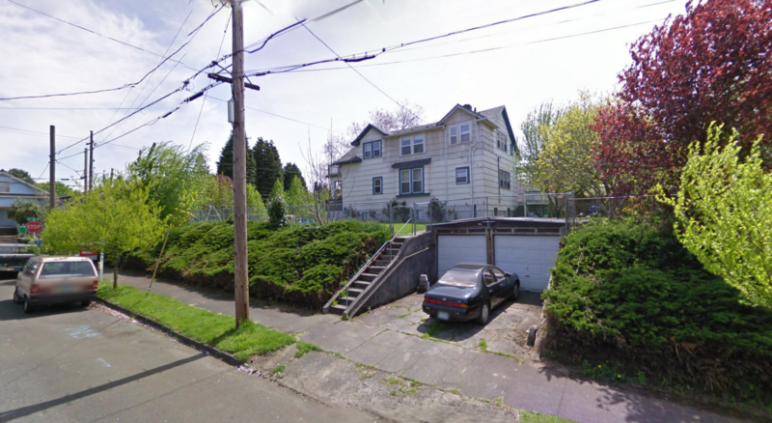
…being replaced not by a corner four-plex with an affordability requirement and two small midblock duplexes, but with this trio of single-family homes valued from $856,920 to $897,120 in 2017. The smallest of the three is 61 percent bigger than a one- or two-unit house could be under the new rules, and 24 percent bigger than a corner four-plex on the site could be.
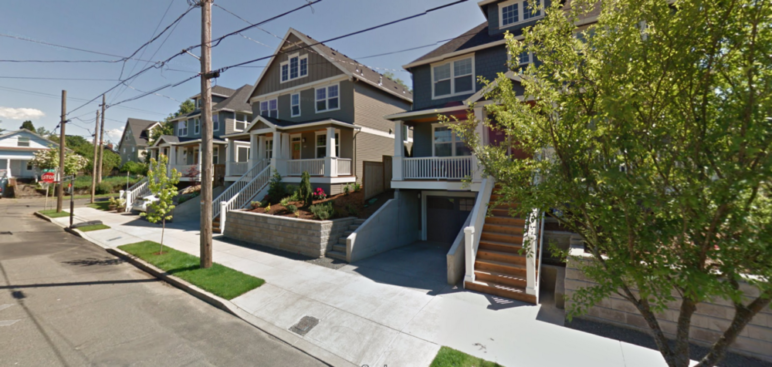
The infill status quo means this home at 4021 NE 7th Ave. in the King neighborhood, valued at $359,980 in 2016…
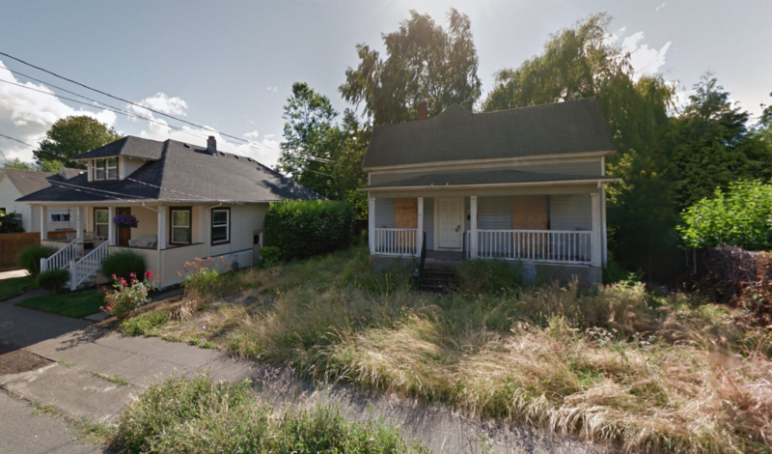
…being replaced by this duplex, the two sides valued at $667,630 and $690,600 respectively. Each side of the duplex is 63 percent larger than either could be under the proposed rules.
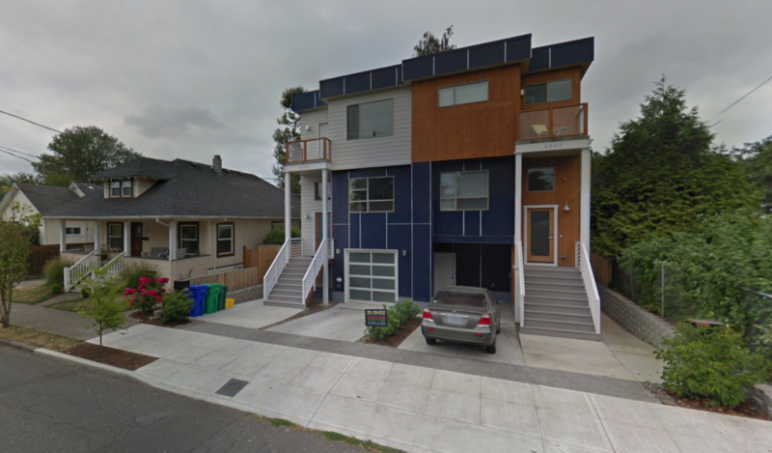
Then there’s this house, at 5335 SW Taylors Ferry Road in Ashcreek, currently valued at $297,430. Under the proposed rules, a new one or two-unit home here could only be about 300 square feet larger than the current building’s 1,413 square feet.
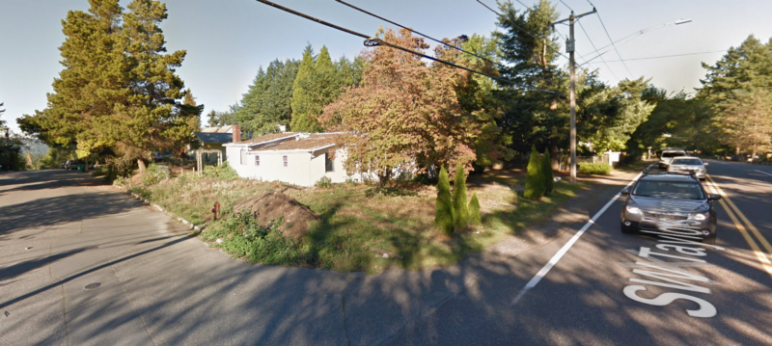
A building permit for a new one-family home that would be more than double this one’s size was placed under review for this address last Monday.
If the City of Portland wants homes like that one to be replaced by anything other than big single-family homes for rich people, it has to change its rules. The sooner those rules change, the fewer opportunities for middle-income Portlanders will be lost.
Portland for Everyone supports abundant, diverse, affordable housing. This blog is a reported effort to explore ways to get those things. You can learn how to influence the residential infill project here.

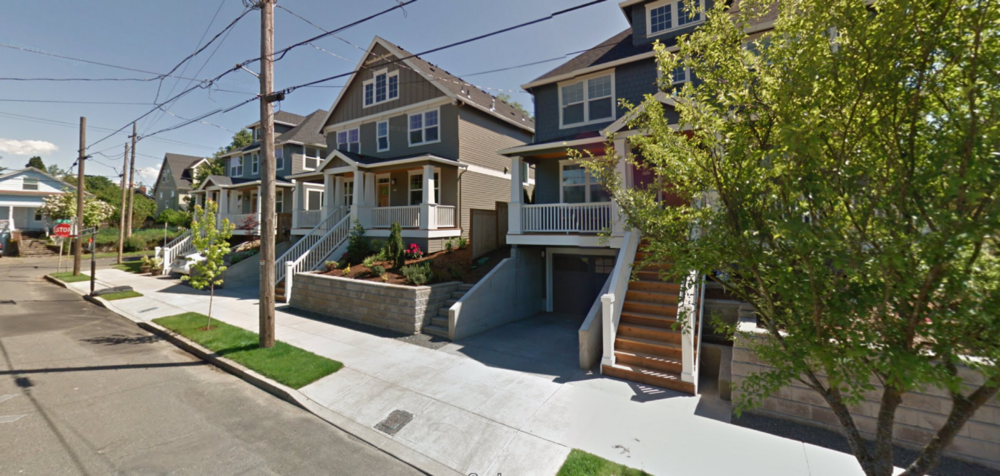
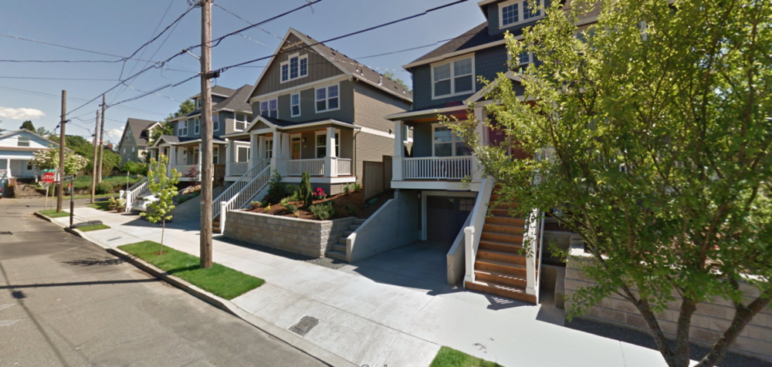








M.Milliagns
what the hell is wrong with home owners improving their own lot/home by making said property better? Are we not living in a free society based on capitalism? Oh, right…it’s socialist PDX, where big government controls everything and the people are taxed so highly most elderly cannot afford property taxes on their homes they’ve been living in for decades. it’s no small wonder people are leaving in droves to move to the slightly less PROG state of Washington, forget about California, they started the PNWest expansion and thus it’s downfall. What state will they spread their idiotic fiscal ways to next?
Michael Andersen
LOL https://www.google.com/publicdata/explore?ds=kf7tgg1uo9ude_&met_y=population&hl=en&dl=en#!ctype=l&strail=false&bcs=d&nselm=h&met_y=population&scale_y=lin&ind_y=false&rdim=country&idim=county:41051&ifdim=country&hl=en_US&dl=en&ind=false
ballardite
The big house that replaced a small house might house a large family which could not be housed in the duplex you propose.
Ott Toomet
This is a valid point and only data will tell you.
Not quite sure if the demand is stronger for large single-familiy homes though, compared to blocks of small apartments. At least when looking around what’s popping up in Ballard I get the impression that it’s the latter…
Michael Andersen
I agree it’s a valid point; two replies.
1) Average U.S. family sizes have been falling over the long term. There is no shortage of big homes in Portland; otherwise there wouldn’t be nearly so many multi-family groups sharing them. We should be creating a situation where singles and couples aren’t pricing out families by driving the price of housing to the point where every bedroom needs to have an income-generating resident. The solution to this is abundance.
2) Politically speaking, the size cap is the only reason there’s a chance to legalize duplexes on almost any residential lot in the central half of Portland. Unless I’m mistaken, this proposal crashed and burned in Seattle, because it didn’t offer anything to win over what I’d call “soft NIMBYs.” This compromise isn’t what I as a pro-housing person would do if I were running the world, but it’s a compromise I could live with.
Shadar
While I agree there should be incentives for building higher-density, middle-income properties, that should not be done by making it impossible or even more expensive for someone to build the house of their dreams if/when they can afford it.
As long as you walk around bemoaning the fact that someone built a big single family house (on property they owned), this won’t get solved. This needs to be done by zoning with grandfather clauses for existing property owners, not by restricting the rights of anyone who owns private property.
There has to be a way to achieve both via incentives, not restrictions. Carrot rather than the stick.
Eric
Agreed. Those last two examples are pretty illustrative.
That new duplex looks large enough for two families with the means to buy a relatively generous amount of space. Cut 40% off the allowed size of each unit and those families probably won’t be looking at duplexes anymore. Instead they’ll each be looking for a single-family house, using twice as much land as they would under current rules.
That house proposed to be replaced with another house twice the size would never be demolished if you can only increase by 300 square feet. This, of course, would be a major win for anti-growth people. The number of houses that make any sense to demolish and replace with something bigger would sharply decrease.
But if we’re not demolishing many old houses to build bigger ones, where will the growing population live? Allowing big houses to be built isn’t what’s causing prices to increase on existing houses; instead prices are going up because construction isn’t keeping up with population growth.
There’s only so much population growth you can accommodate by dividing existing houses into smaller units. A 1,400 square foot duplex isn’t usually going to be occupied by many more people than a 1,400 square foot single-family home would be. But if you allow that 1,400 square foot home to be replaced by a 3,000 square foot triplex, that can make a difference.
Michael Andersen
Portland isn’t running out of single-family homes; it isn’t running out of 2,500 square foot homes; and there simply aren’t that many people looking to buy homes larger than that. The only reason homes as large as these are getting built at all is that they’re the only legal way to add enough value to a lot that already has an inhabitable house on it.
I agree that this policy would be better if it set a higher size cap for buildings with more than one unit. Portland for Everyone (the organization I wrote this for) has suggested making this change to the proposal. However, the fact is that this is a compromise proposal. Is it better than the status quo? I think it is.
Michael Andersen
This is being done in part in response to a very real wave of political backlash against demolitions. If this policy change doesn’t reduce total demolitions, it will not be durable.
This, therefore, is a way to reduce total demolitions without reducing overall unit count. I’d invite your suggestion of a better way.
DSKJ
Yes, but the promise is a false one: this plan will dramatically *increase*, not reduce, demolitions, because developers will have been granted a substantial effective land value premium… they will now be able to offer homeowners far more money than at present to buy (and demolish) their homes because city policy will have doubled (or tripled) the allowable number of units. The only good solution is to couple this with a prohibition on achieving this new density through demolition of existing homes. New construction on empty lots = yes. Subdivision of existing homes = yes. Adding extra ADUs anywhere in the city = yes. Add that up and you’ve got a solution that everyone except speculative land investors will like.
Michael Andersen
DSKJ, as noted in my post, the economic analysis found that the sharp reduction in the maximum size of those units outweighs most of the value added by the higher unit count, so there’d be a net drop in demolition (and also in construction). Do you have any evidence that it’s incorrect?
DSKJ
The group “Portland For Everyone” is actually a developer front group, with merely token participation from a few nonprofits. This one fact is crucial to understanding the political dynamics in this struggle. Another key fact is that the Residential Infill Proposal (RIP!) actually consists of two very different parts:
Part 1): reductions in allowable home size and a series of other small fixes to minimize the blight of “monster homes” that is discussed in the post above, including allowing the internal division of existing homes into multiple units, plus added ADUs anywhere in the city. There is much much to like in part 1–it would allow for increased density in all neighborhoods and it should be enacted immediately (independently of any other elements) by the city council.
Part 2) is another animal altogether: it imposes a “density overlay zone”–allowing NEW construction of duplexes on any lot and triplexes on corner lots–on nearly the entire city. This part of the RIP can fairly be termed a “demolition overlay zone”: it is being pushed by the homebuilders’ industry (with its front group, Portland for Everyone), as part of a putative “grand bargain,” in which the industry trades a reduction in allowable home size for the ability to demolish homes anywhere in the city and replace them with 2 to 3 *market rate* units. This is crucial: the added units created by *existing* homeowners subdividing their current homes, and by adding ADUs, will be a) far more affordable than new market-rate construction, and b) more than sufficient to address ALL of the needed additional density in Portland for decades to come. But that wouldn’t generate the mega-profits that the demolition/development industry (and its Wall Street investors, including hedge and private equity funds) demand. Under part 2) of RIP, the already high number of home demolitions (400+/year) will increase dramatically, each carrying with it a huge carbon footprint, and a toxic shadow of lead/asbestos dust. So we have city policy being determined not by a rational evaluation of the least destructive, least carbon-intensive path to adding lots of needed density, but rather by what powerful, well-funded industry groups are demanding. This is neither a sound nor a sustainable path forward, and it is unnecessary, given the alternatives.
“Portland for Everyone” and its supporters in city government have gone to great lengths to muddy the waters, obscuring the alternative options that exist.
Michael Andersen
I don’t know the details, but I’m pretty sure we’re funded mostly by this grant from the state’s largest charitable foundation: https://mmt.org/awards-database?search_awards=%22portland+for+everyone%22&award_program=All&award_year_start=&award_year_end=&award_amount_start=&award_amount_end=&award_grantee=&award_initiative=All&award_counties=All&award_support_type=All&award_type=All