Editor’s Note July 2016: Since Alyse’s recent tiny houses article was such a hit, we decided to bring back this popular post from 2012. Get ready to drool over more darling homes and learn from the people who live in them.
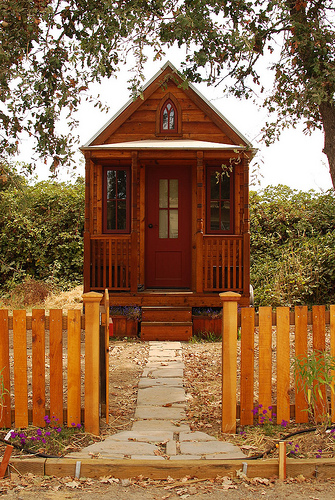
A Jay Shafer tiny home. Flickr: nicolas.boullosa
My husband and I think we’ve found a way to pay off our mortgage early, without taking on an extra job or working nights. We’ve decided to construct a rental unit—a “mother-in-law suite”—within our home. If it pans out as we hope, the rental income will let us pay off our loan 10 years early. And who knows: it could give us a chance to live closer to family as we, or they, get on in years.
Jason and I are not alone; lots of folks across Cascadia and beyond are experimenting with adding a second (or third) dwelling to an existing single-family home. And in perhaps the most interesting development, more and more people are choosing to buck the “bigger is better” trend in North American housing. They’re taking small spaces—back yards, side lots, or freestanding garages—and using them to build tiny houses.
Ranging from 800 square feet to less than 100 square feet—a far cry from the 1000 square feet per person that has become the North American norm—these “doll houses” take many shapes and sizes. And the people who live in them are as diverse as the homes themselves. Some hope to save money on housing; others hope to “live green” by choosing a smaller space; some are trading living space for a neighborhood they love; and others want to live closer to family or friends.
Here are some of their stories.
Meet the Neighbors
Jay Shafer, a founding father of the tiny home movement and a co-owner of the Tumbleweed Tiny House Company, told the BBC: “People are thinking more about what really is a luxury now. Is it a 30-year mortgage, or is it just living simply and having the time to do more of what you want? And I think a lot of people are starting to really change their idea of the American Dream.”
Dee Williams decided to rethink her American Dream after building a school in Guatemala, and having a close friend get cancer made her reevaluate her priorities. “He was getting sicker and sicker, and I didn’t have the time or the money to really throw myself into helping him. I was spending a lot of time and money on my house. So the house was the easiest thing to try to get rid of,” Williams told Yes! Magazine. So she sold her 1,500 square foot Portland home and built an 84-square foot tiny home for $10,000. Now she lives without a mortgage, giving her the time and money to invest in her friends and community.
Akua Schatz and Brendon Purdy’s dream was to live near relatives, but they couldn’t afford a home in Vancouver, BC’s Dunbar neighborhood. Instead of moving to the suburbs, they decided to build a 500-square-foot laneway home in Brendon’s parents’ backyard. In a city where the average home price is $725,086, Schatz and Purdy spent $280,000 to build their home.
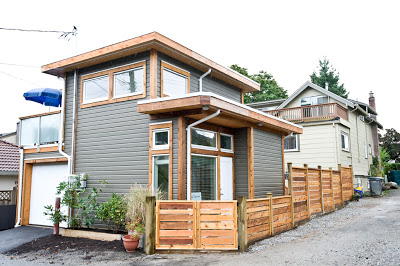
Brendon and Akua’s laneway home, view from the alley, photo used with permission from http://buildsmall.blogspot.com.
There’s another plus to their backyard home: Schatz and Purdy have babysitters just feet away from their front door. “It’s really a North American concept to have success tied to moving away or distancing yourself, so maybe we’re reinventing what it means to be successful, and that means keeping family close,” Schatz suggests in this video from CTV news.
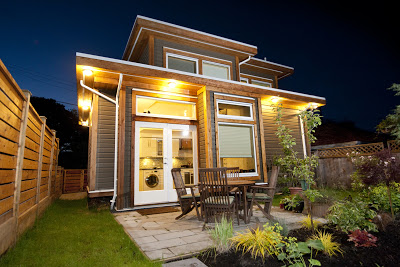
The laneway home sits in the backyard of Brendon’s parent’s home.
But unlike Schatz and Purdy, who plan to eventually switch places with Purdy’s parents and live in the larger home as their family grows, Jon and Ryah Dietzen moved from their 1,500 square foot home to a 400 square foot cottage with two toddlers. They made the move for its financial freedom, but the benefits didn’t stop there. “We realized after a few months how much time, freedom, and peace we were gaining by not collecting and spending our time taking care of more ‘stuff’,” Jon Dietzen told me. By choosing a smaller house, they found a better balance between work and home life.
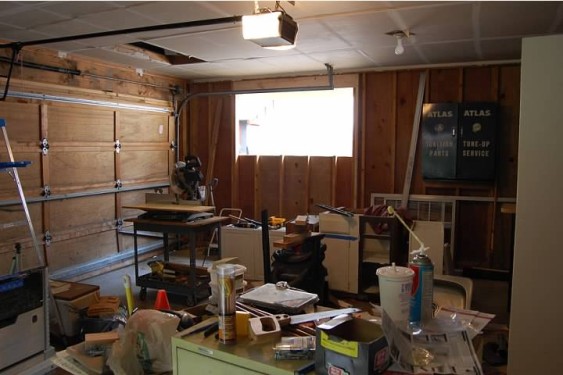
The Dietzens remodeled a garage into a cottage. Here is the “before” shot. Photo credit Royce Tillotson, used with permission.

A view of the remodeled space. Photo credit Royce Tillotson, used with permission.
The Dietzens prove that tiny homes can work even for a family of four, and that they’re not just for couples, seniors, or singles.

A lot in a small space: kitchen island, living room, and a bedroom behind a curtain. Photo credit Royce Tillotson, used with permission.
Legalize It
Small homes combat neighborhood decline brought on by shrinking household sizes. Adding people can revitalize a neighborhood, allowing schools to stay open, giving neighborhood businesses more customers, making transit service cost-effective, and saving on infrastructure costs. Infilling neighborhoods with backyard cottages helps add more people to a neighborhood, without altering its character.
Cities and towns across Cascadia are beginning to permit backyard cottages. Seattle and Vancouver both adopted rules for backyard cottages in 2009. Portland has allowed accessory dwellings since 1998; but when the city relaxed size restrictions and waived development charges in 2010, it unleashed a renaissance in small home building. Today, thousands of properties qualify for accessory units in Portland, Seattle, and Vancouver—leading to hundreds of tiny houses, typically built on a small scale by individual homeowners.
As homeowners build small dwellings, they provide lower-cost housing within the existing fabric of their neighborhood, with no government support necessary. Vancouver’s planning director, Brent Toderian, sees this as the essential value of the trend towards small homes: “[It’s] about ordinary people. Thousands of individual homeowners can do it, one by one by one. It’s publicly propelled, not corporate-propelled densification. It’s gradual. It’s discrete. It’s green.”
What does tiny house living look like for a family? Researcher Jen Langston finds out here.
Now that many cities have figured out backyard cottage rules, they face a new challenge: dealing with homes even tinier than the typical accessory dwelling. Some cities’ regulations set minimum size requirements for dwellings. Others say a recreational vehicle can’t count as an ADU, which means “you can camp in your little house, but not live in it,” writes Dee Williams. Tiny houser Lina Menard suggests that “people should have the right to a tiny house as long as it accommodates their needs and desires.” But for people to exercise that right, cities will have to rethink the zoning rules that stand in the way of tiny homes.

Lina Menard with her possessions, sitting outside a tiny home she lived in for 10 months. Photo credit Lina Menard, used with permission from her blog, thisisthelittlelife.com.
Living Large
After a year in a 120-square-foot tiny home, Menard has a good idea of how to live well in a small space. “I think one of the biggest lessons I’ve learned is that I’m much happier when I live with just the things I like best. My relationship to stuff has shifted dramatically over the past year and a half. I’m much less materialistic than I used to be. But I really appreciate the little touches, too. It’s not about deprivation, but about intension,” Menard told me.

Lina’s tiny home includes a sleeping loft that she shares with her cat, Raffi. Photo credit Lina Menard, used with permission from her blog, thisisthelittlelife.com.
She recognizes that tiny home living isn’t for everyone, but thinks there’s a way to broaden their appeal: the “cohousing” model, where tiny homes would be coupled with shared kitchens, laundry facilities, guest rooms, and even amenities like barbeques, workshops, and gardens. “Tiny cohousing would just push the envelope,” Menard writes in her blog. “People who lived in a tiny house community would have access to all these things, but they wouldn’t have to own all these things themselves,” Menard explains.
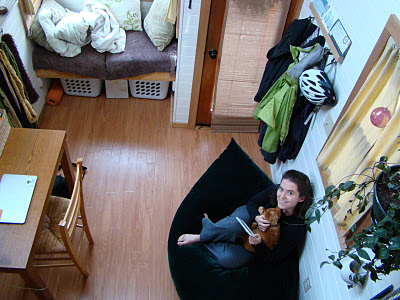
A view down from the sleeping loft into Lina’s main living space. Photo credit Lina Menard, used with permission from her blog, thisisthelittlelife.com.
There are a few small home cohousing communities popping up in Cascadia. Eli Spevak, owner of Orange Splot, LLC, has developed several innovative housing projects in Portland. “My goal is to keep modeling new ways of providing affordable, community-oriented houses,” Spevak told The Oregonian.
The Sabin Green cohousing community brings Spevak’s goals to fruition. Sabin Green includes four homes, built on a 75- by 100-foot lot. The lot had a single-family home and detached garage. The single-family home remains, but the detached garage was converted into a 600-square-foot cottage. A second home and a 600-square-foot accessory dwelling were built as well. The four homes face onto a central courtyard, but they also have access to shared gardens, a community room with space for visitors, and a bike storage shed. The sharing doesn’t stop with physical improvements: residents also use just one Internet service, share a newspaper subscription, and meet for weekly dinners.

Sabin Green before its transformation. Photo credit Eli Spevak, used with permission.

The new view from the street. Photo credit Eli Spevak, used with permission.
The project is home to a diverse group, including a young couple, retirees, a single woman, and a small family. Residents Laura Ford and Josh Devine paid just under $150,000 for their 530 square foot home. They downsized from a 700-square-foot apartment, but see the loss of square footage as worth the cost. “If you live by yourself, you might not be able to afford the brick plaza, the teahouse, the gardens,” Devine told The Oregonian.

The detached garage was converted into a separate residence. Photo credit Eli Spevak, used with permission.

Back deck from one Sabin Green home shows the view into the shared courtyard. Photo credit Steve Hambuchen, used with permission.
Ruth’s Garden Cottages—covered by Sightline here—takes tiny home communities to another level. On a 50- by 100-foot lot in Northeast Portland that housed one small dwelling, Orange Splot added two tiny cottages, each less than 200 square feet in size. The miniature structures have room for a sleeping loft, a bathroom, and a well-proportioned front porch. The cottages make use of the kitchen in the main home. A shared garden takes up the front 50 feet of the lot.
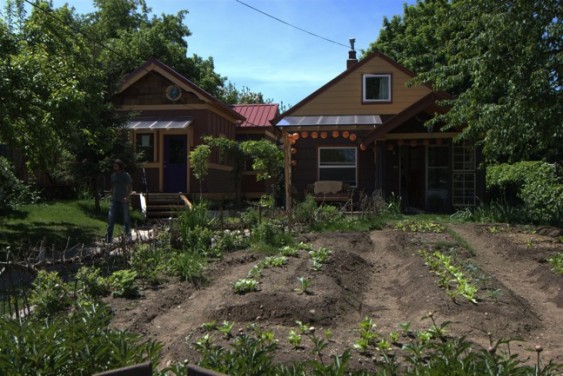
The view of Ruth’s Cottages from the street. Photo credit Mike O’Brien, used with permission.

The main house contains a full kitchen that all Ruth’s Cottages residents can use, but the cottages also have modest kitchen facilities for quick snacks. Photo credit Mike O’Brien, used with permission.

Front porches and a common courtyard provide outdoor living “rooms.” Photo credit Mike O’Brien, used with permission.
The Power of Small
The recession and housing crisis, combined with changing demographics, have led many of us to reevaluate what we want in a home. More and more folks are looking for homes within walking distance of jobs, stores, and transit—and have proven willing to trade square footage for a vibrant neighborhood. At the same time, millennials increasingly look for alternatives to the car; baby boomers have reached the age where they don’t need a big home in the ‘burbs; and more and more families are choosing to live in multi-generational households.
Tiny houses are a great solution for all these needs. So whether you are a recent graduate wanting to be free from high rent, or a family looking to live without a mortgage, or you want to turn your detached garage into a mother-in-law suite, a small home might be for you. As Marcus Barksdale, who built his own small home in Asheville, North Carolina, said in this interview: “It would be really neat if more people sought to have smaller spaces, because it would free them up for a larger life.”









Karen Farris
YES! This is great! Rethinking our living space doesn’t just save money–it saves time too. Time will always be a very limited resource and when we spend our time working for large homes (and cars) we have less time to spend on the things that make life worth living.
Lesa Dixon-Gray
After looking at senior living options for my Mom, and not coming up with anything that was independent enough and cheap enough, we decided to build our own Accessory Dwelling Unit in our back yard in Portland (we actually decided to sell our home as the yard wasn’t big enough, and bought a house with an oversized lot). We built the ADU about 2 years ago, and my Mom has been living there for about a year. It’s cozy, full of light, and seems much bigger than its 590 sq/ft. And, after three years, we will have recouped the $110,000 it cost to build, by her not being in an “independent” living facility. It’s been great to have her in our back yard, and great to come home to dinner cooked every night! What a wonderful way for an extended family to live!
Don Nieman
This is a good idea. Lots of merit and something that warrants consideration.
Mike O'Brien
Thanks for the story–as readers may have noticed, the small world is full of really big hearts!
Michael Piper
Hey Mike,
Are you still photographing green houses? Happy New Year!
Ric Cochrane
Thanks, Alyse, for this exceptional survey of small spaces. I’m living in 280sf now — a converted garage on Phinney Ridge — and share storage and shop space with friends. I think one key to accommodating density and building better communities is finding ways to both give people privacy while making them more efficient, i.e. sharing outdoor spaces, tools, equipment…
Great fun!
Ric
Don Nieman
We are now grandparents, the small house concept seems really attractive, budget wise. We could travel more, have more free weekend time, but how could we host our family and friends. Aren’t family and friends important any longer? Is it all about ourselves? Is it all about what we’re involved in? It appears all these small houses have room enough to sleep, eat and work on your computer (Go to a friends to take a shower? Really?). I felt some sense of loneliness reading parts of this. It reminds me of the facilities I lived when, as a helicopter pilot in the oil fields, we served our week on week off shifts. It was always good to get home to my spacious 600 square foot apartment. Commendable work some of the folks are involved in but they are totally dependent on others to have a bigger space available to meet and relate. The Sabin Green concept seems a good idea and workable where there appears a sense of community and family exists and a viable option, but an individual in an 84 square foot room smaller than a small bedroom is not a solution or an option for community life. It is really just “a van down by the river”. It often seems these ideas come from folks that have always had so much, they now feel guilty and down deep know they could go back to having the big house if they honestly wanted. There exists a sense of piety that really can be a tad offensive. On the other hand, it provides options many folks have not considered. That is a good thing. If I can figure out how my wife and I could live in a 800 square foot house, and host our friends who drop over for a night infront of the fireplace, or an evening movie on the big screen TV in the living-room, or how we could continue providing the facilities that spawn the joy of watching the grandchildren jumping and splashing in the pool on a hot summer day or the warmth we feel looking in the back yard seeing all the daughters and sons, sisters and brothers, grand kids, nieces, nephews, aunts and uncles enjoying being together, or how we could provide the room for mom to stay when she is not quite feeling like she’s comfortable staying alone in her 300 square foot room at the “Village Square Homes” then we would be tickled pink to conserve the money and resources living large in a small house might provide. Until then, we’ll continue working to educate the city’s kids (my wife is an assistant principal at an inner city charter school) and counting money (I’m an bookkeeper with Citi) to pay for our 2300 square foot home on three quarters of an acre in the “southtowns” of western New York.
Dee Williams
Hi Don, thank you for your comments. I have to admit, when I first read your note, I wanted to argue for the life I’ve created by going small; I wanted to explain that I’ve never really considered my little house to be anything like an isolated “van down by the river.” But then I realized that you’re saying the same thing that I’ve offered time after time: life is best when it’s shared with others. I teach tiny house workshops (re: http://www.padtinyhouses.com) and I try to remind students that it isn’t about the house but what it does for you. After all, what is the point of having a big (or small) house if it doesn’t let you be the awesome parent, grandparent, aunt, uncle, sister, friend or neighbor that you want to be? I like who I’ve become by living in my van-sized house. And even though I don’t know you, based on the way you describe your family and what you try to offer them, I love who you’ve become too. Be well… enjoy!
Charlie
Nice reading this. I’ve always been irked at the “Not So Big House” type of books which show how small houses can be attractive – usually the small houses in the photo spreads have very high ceilings, magnificent wood floors and clerestory windows. In the real world, it takes work to make a small house appealing. I like seeing real places.
Bryn Davidson
Also check out these previous articles by Sightline:
http://www.sightline.org/2011/09/08/home-home-on-the-lane/
http://www.sightline.org/2010/06/07/shrinky-dink/
Thanks to Sightline for their continuing coverage of this topic.
Hedy Sladovich
I have a size separate garage in Brentwood, Maryland The idea of turning it into a cottage and living in it and renting the main house is very appealing. But where to start? I suppose with a buildling permit? Any advice is welcome.
Alyse
Hedy,
I would recommend starting by talking to your local Planning Department to see what regulations they have for accessory dwelling units. Good luck with your journey!
Nina MorningStar
Wonderful! For the last fifteen years, I have “lived small” and inexpensively in my first place by converting the master bedroom, bath and laundry area into an cozy apartment with a kitchenette and living in the other bedroom, LR and Kitchen and 3/4 bath with a locked door in the hallway separating both living spaces. Rent from the “apartment” payed my mortgage and I still had plenty of room for myself. Had a great renter that was in school and worked part time so the space was perfect for them. Lots more innovative ideas another time. Blessings, Nina
Heather Swallow
I rented out my 1700 sq ft home over a year ago and am renovating my 400 sq ft garage into a living space as well. I would love to see a floor plan of Jon and Ryah Dietzen’s cottage if that is possible, as well as more photos. I am still in the planning phase of my garage/apartment renovation. Thank you for the inspiration and sense of shared values!
Alyse
Hi Heather,
I don’t have a floor plan of Jon and Ryah’s cottage, but you can see a few more photos on this mini-post up at Tiny House Blog: http://tinyhouseblog.com/small-house-feature/living-large-in-400-square-feet/.
There are a lot of people out there who have converted garages into ADUs – so many that I had to choose only a few of the stories that I found to report on in this post.
Here’s one that you might find helpful: http://accessorydwellings.org/2011/10/29/my-garage-apartment-a-place-that-redefines-family/ – a family that converted their detached garage into a 440-square-foot dwelling. You’ll find a lot of photographs and plans on the blog.
Good luck!
Alyse
Wendy
To see how people are living in small spaces that still allow them to sleep 4 and host 12, check out LifeEdited’s model apartment at
http://www.lifeedited.com/check-out-co-lifeediteds-entry-for-the-adapt-nyc-competition/
And you also might be interested in this article that appeared recently in the NYTimes, featuring two individuals who each moved into a 270 s.f. studio. The man claims to hold dinner parties for 8. You may also be interested in these articles about small city living:
http://cityroom.blogs.nytimes.com/2013/01/22/city-unveils-winner-of-tiny-apartment-competition/
and
http://www.nytimes.com/2010/02/11/garden/11location.html (about a ‘roomy 178 sf’ apartment)
You may even want to investigate “mobil” living, e.g. http://www.bowlusroadchief.com
I’m a writer, and everything I own has a story attached to it, which is making downsizing particularly difficult; I love my things, esp books & all these associated with cooking & entertaining. Yet as someone who is facing the aging process alone, I crave the freedom (as well as the control) described by folks who have downsized and also appreciate the associated lowered costs.
There’s no right or wrong, Don, and it sounds as if you and your wife have discovered a lifestyle that you enjoy, one that embraces admirable values of sharing and giving of yourselves. Surely, that is the best definition of prosperity: a truly fulfilling life.
Linton
We love small houses! Please see http://www.amishcabincompany.com for our prefab prebuilt cabins delivered fully assembled and ready for same day use. 5 models, each with full architectural drawings. Inspected by state in shop during construction. Energy efficient 3Ht insulation. Built by the Amish in a custom off-grid facility on a Kentucky Amish farm.
Wendy B.
While I appreciate Don’s views re: the need for larger homes, I would like to point out that for the most part, no matter how large your home is, I find that most people tend to actually live in just a fraction of the home they own. Generally this is the bedroom, bathroom, kitchen and one living area. I have friends who lived in a very small house in a high-end development with four growing children. There was one large living/dining room, a smallish kitchen, and an upstairs bedroom for the parents. Each child had a curtained cubbyhole sleeping berth cut into the wall of the living room (which had high ceilings) which also allowed for storage of their personal belongings. This family hosted many a Thanksgiving or Christmas dinner, filling the house with people.
They did eventually move into a larger home, but probably lived in this “cabin” for ten or more years. Living in the small home allowed them to own a home on his teacher’s salary while she stayed home with the four children. When they had more out-of-town company than would fit on the hide-a-bed and sleeping bags on the floor for the kids, they would simply rent a nearby house for the over-flow (vacation rental area). But renting that extra house for week once a year was much more cost-effective than paying a mortgage twelve months a year for mostly un-used space.
Now that my own children are grown, our 1800 sq. ft. home, which is on the smallish side for California, seems quite spacious. My husband and I have often considered moving onto a boat, which would call for a drastic reduction in “stuff”. So I find myself drawn to these articles about living in very small spaces.
Ron Bruce
It really is about finding what’s best for you.
I, too, find myself wondering why I have such a big house with unused rooms. Time to do something different but what exactly? Hmmm.
victorian vintage wedding invitations
No not at all, with wool you only wash it once a week and re aply lanolin to it every two, unless you have a blow But when wool gets wet or damp you just flip the cover inside out and let air dry, it naturally gets rid of the ammonia unless the lanolin has been worn off in which case you need to wash and re lanolize amd it’s good as But the diapers themselves are very easy, if you are using full wool then you follow the same wash as your covers with rinsing off any mess into the toliet diaper sprayer is fantastic and But we used mostly flannel and cotton diapers with cotton and wool inserts and we just did Laundry every other day with the diapers and it was great, super easy and very cost efficient since I made most of his stash from cotton and flannel bedsheets I got from thrift stores and inserts out of wool sweaters and towels, covers out of wool sweaters, or fleece occasionally, so almost everything was very cheap I think in all because I went overboard with the wool covers they are so cute it ended up costing around $50 give or take, for a full three day one size fitted stash about 20 ish for us with like 20-30 covers and pants and 50-60 As for inconvenience we used pins for most of smaugs but we had several snap style and both were as easy as putting on a disposal diaper, except way I didn’t notice any real difference in time to change him in disposable or cloth