Find audio versions of Sightline articles on any of your favorite podcast platforms, including Spotify, Google, and Apple.
As people across Cascadia buckle under soaring home prices and rents, leaders are scrambling to legalize, or try to legalize, more “middle housing” options amid their single-detached-dominated stock. While options like laneway homes and backyard cottages, duplexes and triplexes, may get the job done in some locales, bigger cities will need bigger solutions—and fast.
Vancouver, British Columbia, has perhaps an over-lauded reputation for transit-oriented development, given its mere handful of tall neighborhoods. The city was early to legalize laneway homes in 2009, seen then as an incremental way to add more compact, environmentally friendly housing “without incurring the wrath of… wealthy homeowner groups,” some of whom expressed shock that a person might be able to look from a modest laneway home balcony into the primary home’s garden.1 About 4,500 laneway homes have been built there since, with another 4,000 planned by 2028. They’re popular, and as of 2018, fully 45 percent of newly constructed houses included a laneway home, and many of them also incorporated attached mother-in-law suites.
Fourteen years later, Vancouver planning staff have now proposed legalizing four and sixplexes across the city, including in areas currently restricted to single-detached houses. The new proposal would allow a modest 16 percent increase in building size across the city’s low-density zones. It would also permit more units: four or six homes would be allowed, depending on the lot size. Right now, only three units are allowed in most detached house areas (the main house, plus an attached in-law suite and a laneway house).
The proposed 16 percent increase in housing density is not enough to make up for decades of inaction. Detached home prices in the once-affordable East Vancouver have increased 100 percent in just the past ten years. Yet nothing but these homes is permitted on 81 percent of Vancouver’s residential land, effectively excluding anyone who can’t afford the high price of a stand-alone house and freezing even a relatively dense city like Vancouver in a predominantly suburban state.
The results aren’t surprising: Vancouver’s population has grown more slowly than that of its surrounding suburbs, with detached home prices ballooning to $3.3 million on the city’s west side, well out of reach for most families.
If we faced a less daunting housing challenge, then this 16 percent increase in allowable density might make sense. But our problems are bigger than that, and our solutions are going to have to be, too. It’s time to end detached-house zoning—and give Vancouverites more ways to call the city home.
Introducing “The Plex”
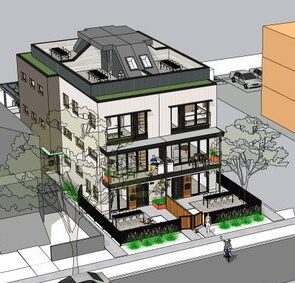
Fourteen years after laneway homes were legalized, the results are in, and prices are way, way up. Whatever we do next, let’s not make the same mistake of doing too little, too late. In the spirit of doing enough, and fast enough, we set out the following goals, looking to bridge the gap between the city’s towers and its single-detached-dominated neighborhoods:
- Make it dense—and build up, not out.
- Make it affordable.
- Make it fast.
- Do it everywhere.
- Make it accessible.
What would a new housing form that does all of these things look like? We propose: “the Plex,” a modular, repeatable apartment building of six, eight, or ten homes.
The Plex is a place for people to raise families, meet friends, and live their lives on quiet streets in the neighborhoods they love. They combine the large units and yard space that people associate with detached homes, with the walkability and affordability of apartments.
Include a shared rooftop patio and solar panels, plus front and rear balconies to liven the streetscape and allow neighbors to mingle. Ensure full accessibility for residents of all abilities, design to energy-efficient passive house standards, and preserve or even add tree canopy and green space. Sound too good to be true?
It’s not. On a typical, west side, 50’x122’ lot, it could look something like this:
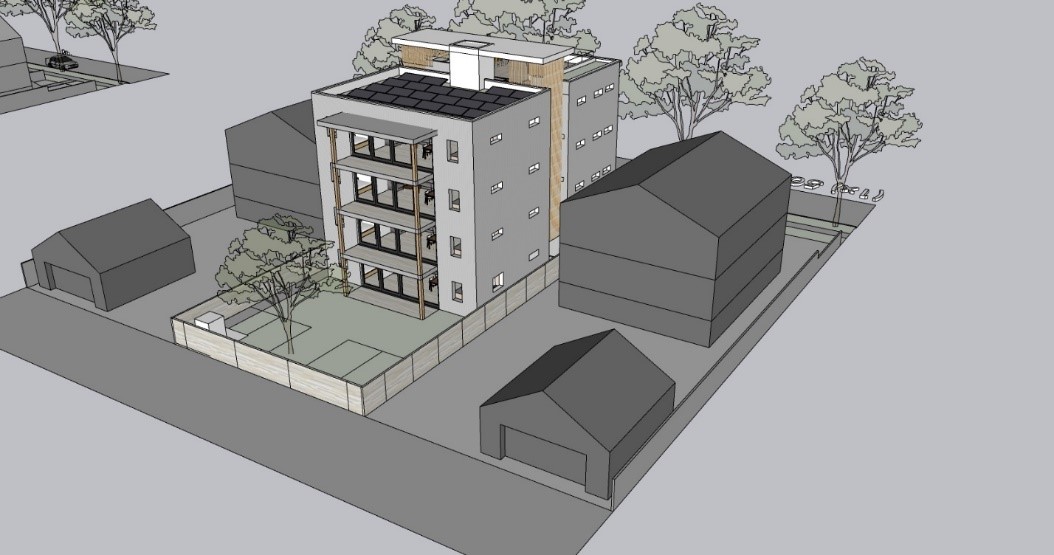
It works on a 33’-wide east side lot, too. You can add a second lot and nix the side yard between, and the options grow:
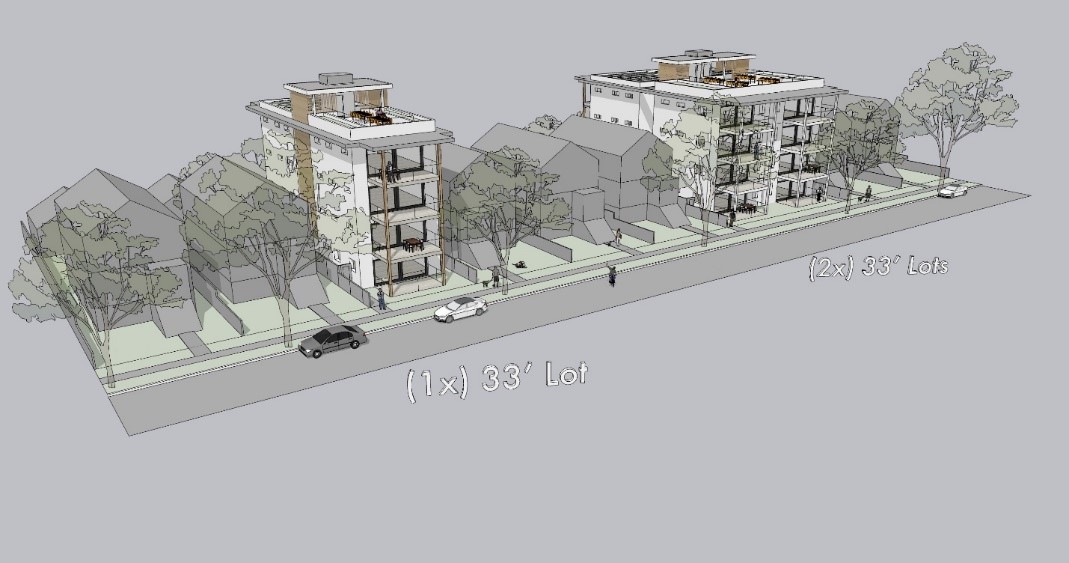
This kind of small apartment building is worth considering in every city hamstrung by outdated zoning rules, rules that outlaw all but the most expensive kind of house: a single-detached house on its own lot. The Plex could bring increased affordability, walkability, and housing abundance to all kinds of neighborhoods.
1. Make it dense—and build up, not out
Allow approximately a 2.0 floor space ratio, so that four large three-bedrooms, or eight one- or two-bedrooms, can be built on a standard detached-house lot.
The first and most important goal is to make it dense.
The Plex would require a departure from many elements of Vancouver’s existing single-family zoning schedule—most significantly, the “floor space ratio” (FSR), or the ratio between a building’s interior floor space and its full lot area.2 Currently, the city’s maximum allowed FSR for a duplex is 0.70. For a detached house, it’s 0.86 (in some cases of character home retention, the city grants another 0.10.) Increasing the allowable FSR to about 2.0 would mean a Plex could offer four large three-bedroom units or eight one-bedroom units, on a standard detached-house lot. That’s a lot of new housing.
By contrast, the proposal currently being workshopped by the City of Vancouver would allow just 1.0 FSR: barely more than the status quo, with up to 1.2 FSR for energy-efficient construction.
As for height limits, the city would also have to raise its maximum of 9.5 meters and 3 stories to allow a four-story Plex. And adjusting the minimum setbacks (distances from property lines), especially the current requirement for a front setback that’s at least 20 percent of the lot depth, would support more creativity in design and larger back yards.
By building up instead of out, too, the city could maintain its existing maximum of 60 percent impermeable surface on a lot. That’s any surface that water can’t penetrate, and leaving more of a Plex’s lot permeable means they could be built throughout the city without needing to upgrade every block’s sewer system, reducing strain on those sewer systems and preserving green space. A Plex of four floors could reduce its impermeable surface to just 50 percent, while furnishing an accessible, energy-efficient community of eight approximately 1,000-square-foot homes.
Finally, Vancouver’s zoning rules should reconsider yard space, prioritizing back yards over side yards. In low-density rural or suburban settings, side yards can provide benefits. But on narrow urban lots, they tend to be dark, leftover spaces with negligible daylight and dismal views of adjacent homes’ walls. Opting instead for “attached building”—designing adjacent buildings to share walls, a practice common in older cities—dispenses with the side yard altogether and often gains a much larger and more usable rear yard.
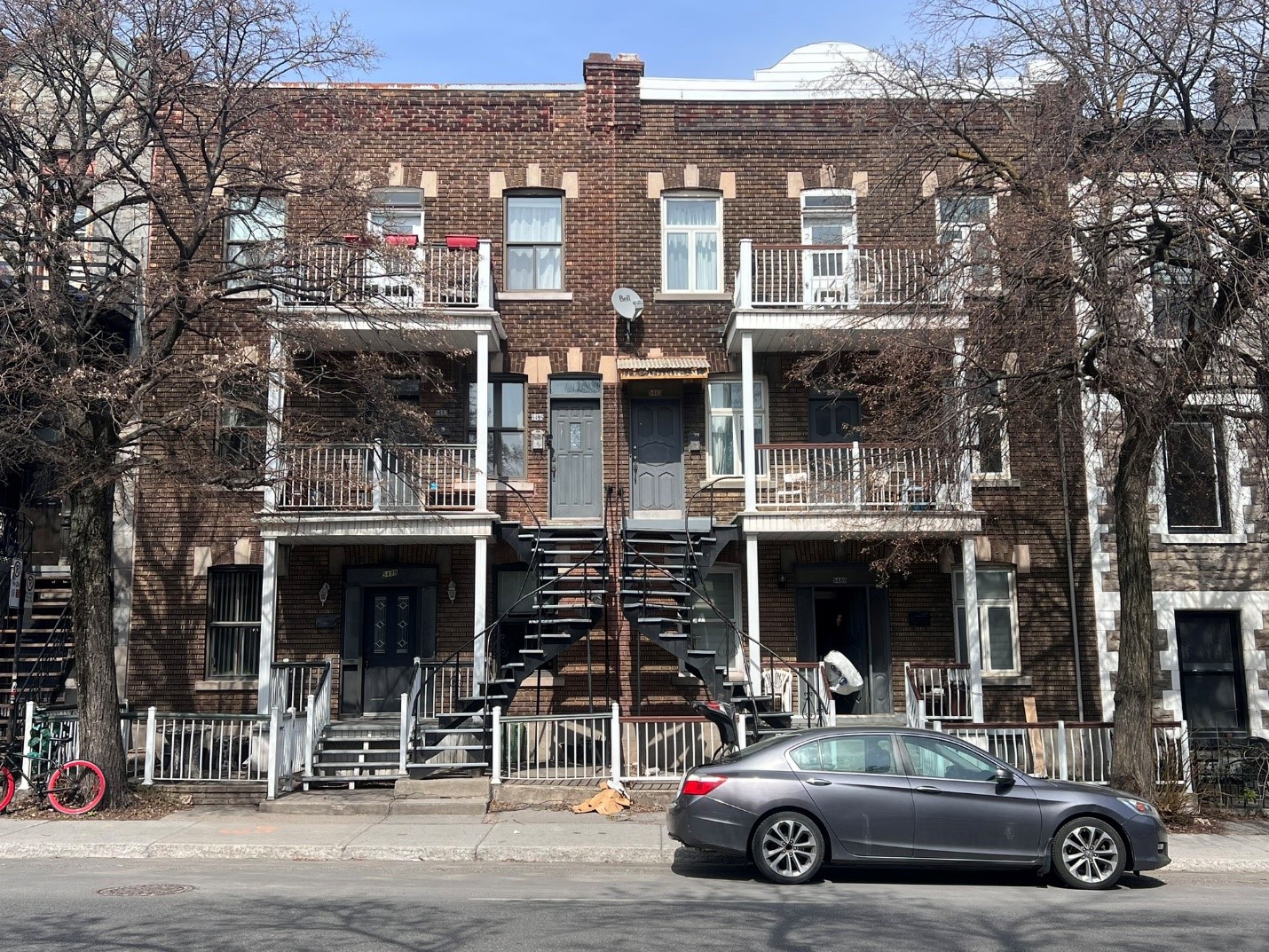
What’s more, attached building design can radically reduce the amount of energy needed to keep the Plex warm or cool. As cities look both to densify and to address the climate crisis, they can ask: “Are side yards necessary, or can we have better buildings without them?” The Plex suggests the latter.
Finally, it’s important to note that prioritizing density doesn’t mean only piles of small homes. The Plex is an attractive, modular design that could include large, common units for cohabitating intergenerational families just as easily as it could offer many smaller units for singles and couples, with mid-sized designs as well for everything in between:
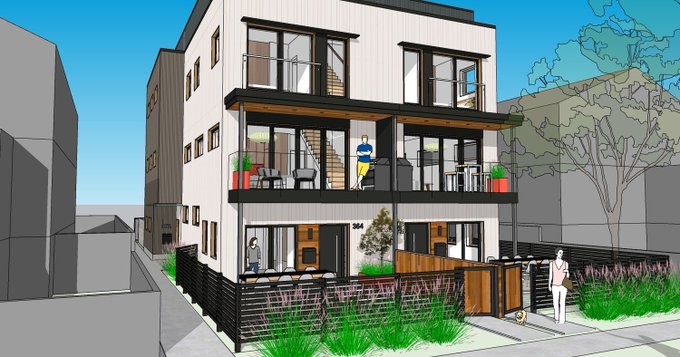
2. Make it affordable
Where upzoning leads to higher land values, impose affordability requirements or cash contributions to capture those increases.
Legalizing Plexes would improve affordability by allowing more people to share the cost of land. But there are three further ways this proposal could improve affordability.
The first way that the Plex could promote affordability is with “density bonusing,” which is allowing extra housing density in return for cash payments or on-site affordable units. The four-floor version above would probably have to be priced at market rates, but an extra floor or two would increase the building’s value such that it could support some density bonusing.
Second, a growing body of research shows that increasing the housing supply in cities stabilizes their prices and rents. What’s more, new market-rate housing makes nearby existing homes more affordable. This holds true even when building more expensive, market-rate housing, since lower- and middle-income households benefit from reduced competition over the remaining units. A Vancouver-based study of laneway homes by two UBC economists even found that laneway homes exerted a downward price pressure on nearby homes, especially in wealthier areas.
And finally, tenant protections could be stronger for Plex residents than they are for residents of basement suites or laneway homes currently in detached-house areas. Vancouver’s Tenant Relocation and Protection Policy (TRPP) only applies to buildings with five or more units, carving out a loophole for the smaller-scale landlords who own and profit from these suites. But since the Plex design generally includes more than five units, the TRPP would cover them.
3. Make it fast
Pre-zone for Plexes, pre-approve their design, and allow for small-lot construction that avoids the need for costly and time-consuming land assemblies.
Removing regulatory obstacles would be vital to the Plex’s success.
Too often in city planning, leaders’ vague pro-housing promises aren’t matched by real policies to make them happen. One example of lofty rhetoric being undermined by reality is the Grandview-Woodland Community Plan. Adopted in 2016 after a lengthy, contentious, and unique consultation process that involved a citizens’ assembly, the plan promised to bring 10,000 new residents to the neighborhood and to “increase and diversify the housing stock by providing a range of housing forms.”
Thanks to Linda & Terry Gardiner for supporting a sustainable Cascadia.
Our work is made possible by the generosity of people like you.
What has happened since? Grandview-Woodland lost more population than anywhere else in the city. The plan itself pushes most new housing to polluted arterial streets.
Complex policies requiring months, years, even decades of consultation with community groups can sound progressive on the surface. But when these processes stand between struggling people and much-needed housing, they become the opposite.
Right now, mansions and detached homes do not require public hearings in Vancouver. It’s only apartments—typically more affordable—that must undergo rigorous approval processes. The process for Plex-style apartments should be no more onerous than what’s required for detached homes, helping us build more housing, faster.
Finally, allowing apartment buildings on single lots will speed up building, reduce costs, and open up opportunities for new kinds of smaller developers. Right now, only large developers have the patient capital and deep pockets to assemble multiple lots over many years. Allowing single-lot development allows a much broader pool of smaller, family, and niche builders to enter the space and contribute their creativity and ability.
4. Do it everywhere
End the practice of confining apartments to polluted arterials, and spread new apartments through the city, in every neighborhood.
Next, we should allow the Plex all throughout Vancouver’s detached-house zones. As Shane Phillips writes in his book Affordable City, “The best places in the world that we most love to walk, the Parises and Barcelonas of the world, aren’t dense only along their major arterials but in every direction.”
So rather than selecting particular lots or a particular area, leaders should simply allow the Plex to be repeated throughout Vancouver—just like the Vancouver Special, the basement suite, and the laneway home before it.
Narrowly based upzoning can send a signal about that particular area and lead to price increases by focusing development narrowly. More distributed upzoning, on the other hand, reduces the impact on any one location, spreading out development, construction, and density across a broader area.
5. Make it accessible
Build elevators into the design so that every floor is accessible, unlike in most detached homes. The savings from a streamlined process and parking reductions will more than offset any additional costs.
Detached homes have always been relatively difficult to make accessible for people in wheelchairs or with other disabilities and mobility constraints. As disability rights advocates have slowly won policies to ensure greater accessibility for all users, the City of Vancouver has adopted a number of rules aimed at making these homes more accessible, or at least “visitable,” to people with physical disabilities. Examples include wider doors and mandatory bathrooms on the main floor.
However, the city has never addressed the fact that detached homes’ most common design—a single front door per unit with lots of internal stairs—is inaccessible in the first place, and worse in houses with basements that don’t have any floors adjacent to the ground outside. Other typical types of ground-oriented housing, such as rowhouses and townhouses, have the same accessibility drawbacks.
The Plex could improve detached homes’ accessibility by having an at-grade entry and elevators between floors. Even without elevators, one-quarter of the units would be accessible, which is more than most detached homes at present. Elevators would add cost, if all else were equal. But by removing other pricey requirements like parking, this improvement could be made without increasing overall cost. It’s a question of values: do we want to require on-site car storage, or would we rather make our neighborhoods and homes more accessible to all citizens?
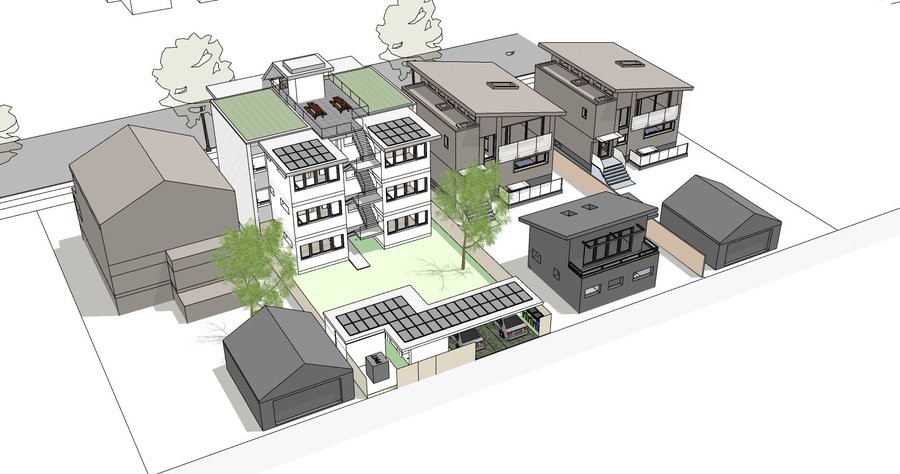
From suburbia to Plexes
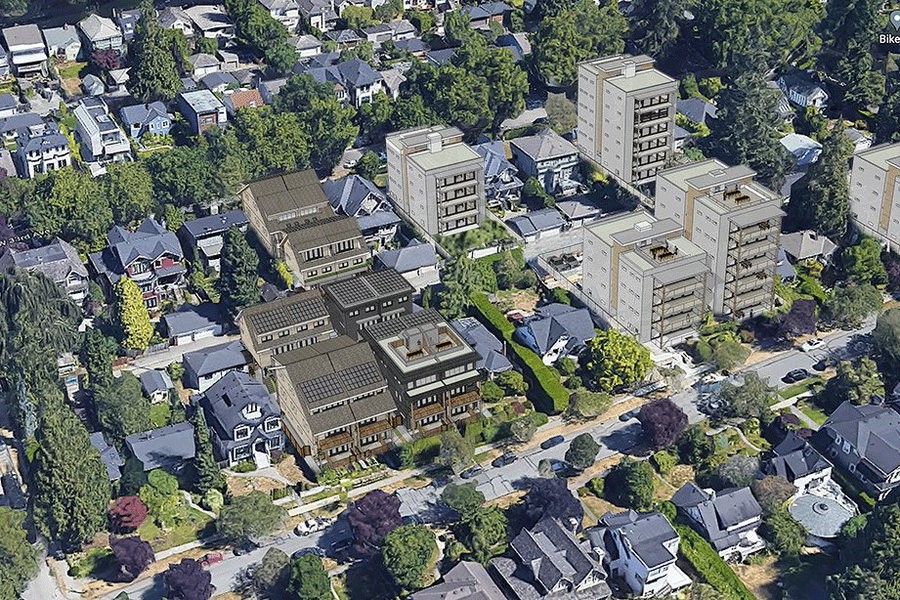
Successive city councils in Vancouver have promised to “provide more housing that falls between single-family homes and higher density apartments.” So far, this has meant basement suites and small laneway homes. The most recent proposal is for a modest 16 percent density increase, for four units city-wide. Given the scale of our affordability problem in lower-density areas, that won’t be enough.
Vancouver’s original land use plan was introduced in 1927 “largely to prevent the intrusion of apartment houses in single and two family residential areas,” and it continues to serve that function today by banning them from most residential land. On top of that, each new apartment building typically gets scrutinized for years by staff, the public, and city council in years-long processes that delay much-needed homes and create a bottleneck to any large-scale influx of new units.
Today, only those people who can afford, by themselves, to buy a 33’x122’ lot can have secure, no-fuss housing in the about 80 percent of the city’s residential land that’s zoned only for detached houses. That’s just not very many people. What’s worse, it’s currently illegal for eight to ten less wealthy households to band together to outbid that richer person for the land and build a modest apartment building on it. That’s wrong, and legalizing apartment options like the Plex would allow a lot more people to afford to live in a lot more of the city, with a simple, adaptable, and reproducible small apartment building. The Plex could just be the next step in the evolution of urban housing in Vancouver—and beyond.


Comments are closed.