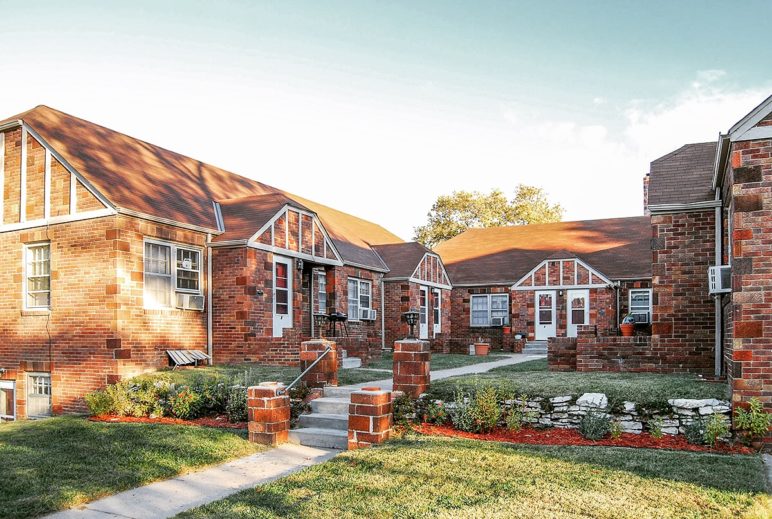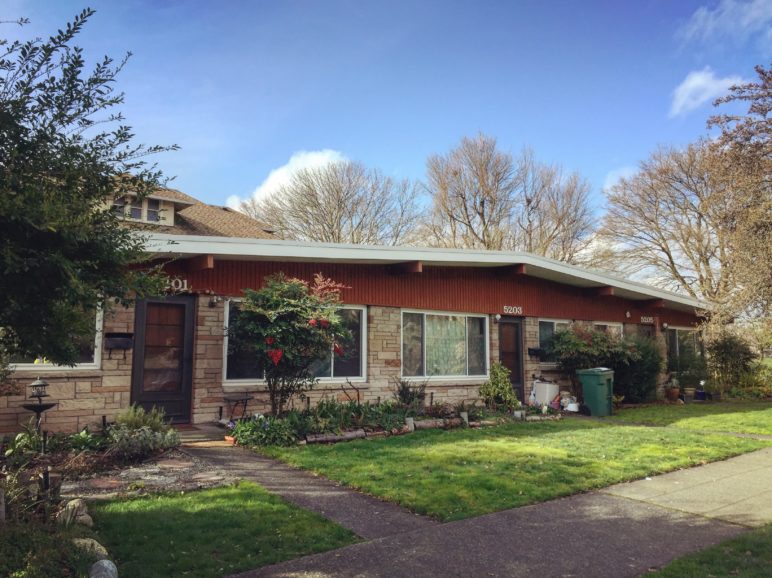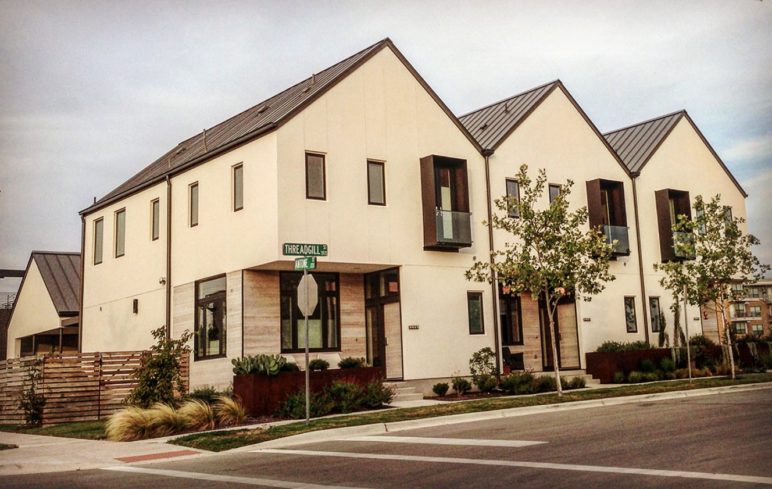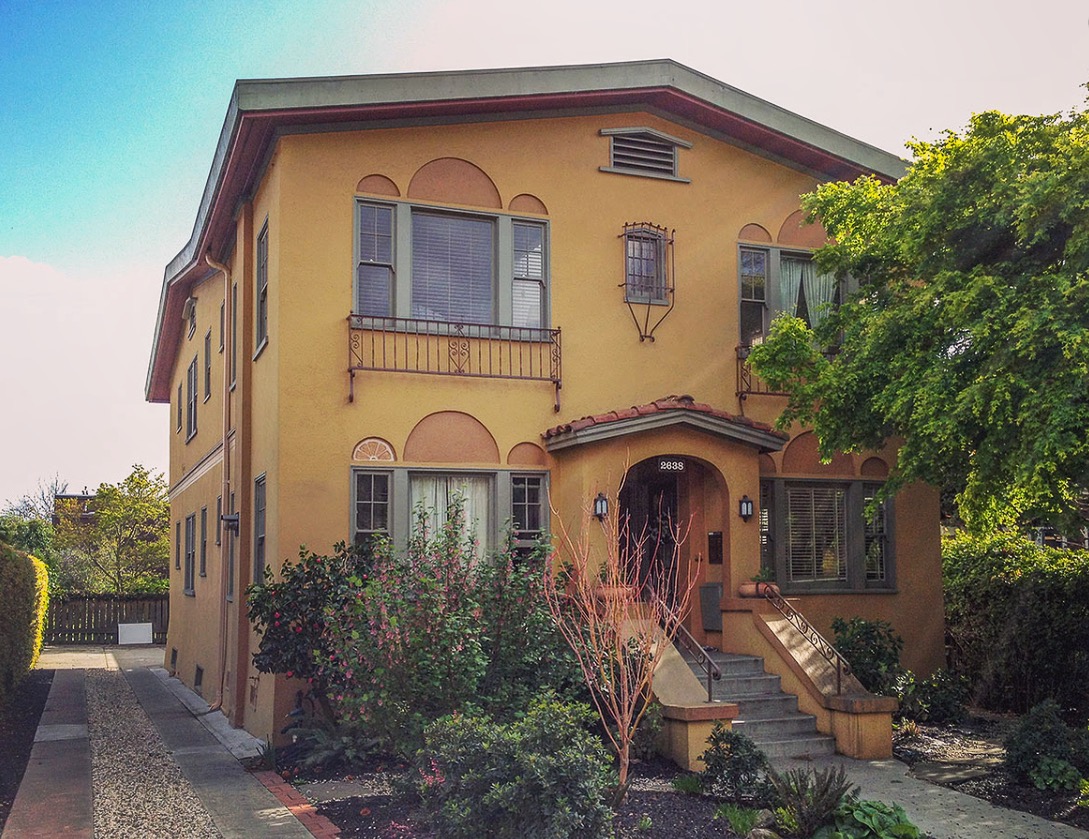We can add Olympia, Washington, to the growing list of Cascadian cities moving to loosen zoning laws that ban all but detached houses from most of their residential land. Washington’s state capitol (pop. 52,000) adopted on Monday new rules that would relax restrictions and legalize more types of modest multifamily dwellings citywide.
The intention is bold: in most US cities, tampering with single-family zoning laws has been a political third rail for decades. But as home prices and rents continue to rise faster than incomes, and as the climate change clock keeps ticking, the case against reserving large swaths of cities solely for big, expensive houses on large lots is getting harder for city officials to ignore.
Olympia’s newly-adopted changes cover the full spectrum of so-called “missing middle” housing options, including: duplexes/triplexes/fourplexes, townhouses, cottages, courtyard housing, small apartments, and accessory dwellings (also known as mother-in-law apartments). Some of the rule changes open up more areas of the city to housing types that were previously banned, and some loosen restrictions such as building size limits.
But there’s a catch: the liberalization isn’t likely to boost Olympia’s flow of homes by all that much. Planners estimate that the changes could yield between 948 and 1,892 additional new homes city-wide over the next 20 years. In a city with 23,000 housing units, that corresponds to an increase in homes of just 0.2 to 0.4 percent per year. Two main reasons for low expectations:
- off-street parking requirements will make many potential homebuilding projects unworkable
- minimum lot size restrictions will exclude a large portion of lots from the new allowances
That said, Olympia’s planners and elected officials deserve big kudos for pushing through allowances for more housing options in single-family neighborhoods. With this first step taken, Olympia need only continue ratcheting back the restrictions to reap the full affordability and sustainability benefits of missing middle housing.
Cascadia’s big three—Portland, Seattle, and Vancouver, BC—please take note: a city one tenth your size is getting ahead of you on making zoning more equitable. Read on for the deets.

© Opticos Design, Inc, used with permission.
Housing in Olympia
Rents and prices in Olympia, though far lower than in Seattle an hour’s drive to the north, have risen rapidly in recent years. Average rents for all apartments in Thurston County, in which Olympia is the largest city, increased from $854 per month in 2013 to $1,187 per month in 2018, a gain of 39 percent.
Prices for single-family homes in Thurston County jumped from $267,500 to $297,000 from 2017 to 2018 alone. Meanwhile, census data show total housing units in Olympia rose from 21,729 in 2010 to 22,701 in 2016, an increase of 4.5 percent.
In Olympia today, 55 percent of housing units are detached single-family houses. Similar to other Cascadian cities, much of Olympia is dominated by neighborhoods of single-family homes. Interestingly, duplexes and multi-unit townhouses were allowed in all but a tiny sliver of the city, even before the recently-adopted liberalization. That is to say, technically Olympia already had almost zero single-family zoning—and the new rules have pushed much of the city’s land even further beyond the traditional definition. The low-density residential zones primarily affected are known as R4-8 and R6-12 (the numbers indicate the range of allowed density in dwelling units per acre), which together comprise 53 percent of the city’s land (excluding rights-of-way).

Here’s the rundown of Olympia’s changes for each missing middle housing type
Accessory Dwelling Units (ADUs)
Olympia already allowed one ADU per lot, either attached to the main house (as in a basement apartment) or detached (as in a backyard cottage), and currently has 98 permitted ADUs. The new rules include these important fixes:
- removal of the requirement for the owner to live on site
- removal of the requirement for an additional off-street parking space
- increase in the allowed height from 16 to 24 feet
Duplexes
Olympia already allowed duplexes in its R6-12 single-family zones, and there are 684 in the city. The new rules extend the duplex allowance to R4-8 zones. However, minimum lot size requirements of 6,000 square feet in R6-12, and 7,200 square feet in R4-8 may preclude duplexes on a large portion of the city’s lots.
Triplexes and fourplexes
Olympia formerly treated triplexes and fourplexes like apartment buildings and only permitted them in specified, limited portions of the city’s R6-12 zones. The city has 151 housing units in these two types. The new rules allow them throughout R6-12 zones, and also in R4-8 zones if located within 600 feet of commercial zones or selected transit routes (definitions here). The changes also impose restrictive minimum lot sizes ranging from 13,000 square feet for a fourplex in an R4-8 zone, to 7,200 square feet for a triplex in an R6-12 zone. Together, the transit/commercial zone proximity and lot size requirements remove 94 percent of the lots in R4-8 and R6-12 zones from eligibility for a triplex or fourplex.
Townhouses
Townhouses are two or more homes with shared walls and a property line running beneath each shared wall that separates each unit onto a different lot. Olympia already allowed townhouses in R4-8 and R6-12 zones, and according to the census there were about 1,000 of them in 2016. The changes remove the maximum of four units per structure and reduce all side setbacks to five feet.
Courtyard Apartments
Olympia’s rule updates establish a brand new allowance for courtyard apartments, which are defined as up to 12 attached apartments arranged around a central courtyard. Courtyard apartments will be permitted in R6-12 zones with a height limit of two stories, and in R4-8 zones if located with 600 feet of a commercial zoning district or a selected transit route, with a height limit of one story. The new rules also set minimum lot sizes of 17,500 square feet in R4-8 zones and 13,000 square feet in R6-12 zones. These limits remove 97 percent of lots from eligibility for a courtyard apartment.
Single-room occupancies (SROs)
SROs are apartment buildings in which residents share bathrooms and in some cases also kitchens. Previously, Olympia only allowed SROs outright in downtown, but the changes extend the allowance to R6-12 zones, with one off-street parking space required for every four units. SROs have the same minimum lot sizes as those for courtyard apartments noted above.
Cottage Housing
Olympia already allowed cottage housing—that is, small homes clustered around a shared open space—in R4-8 and R6-12 zones. The rule changes grant an increase to the allowed home size and density, along with a few other minor flexibility improvements.

The two big flaws: parking and minimum lot sizes
With the exception of ADUs and SROs, Olympia’s new rules mandate one off-street parking space per home for all of the missing middle housing types we listed. Requiring parking may be politically expedient, but it undermines the whole intent of the city’s missing middle strategy.
Off-street parking makes housing more expensive directly through the cost of its construction and the space it consumes, and indirectly by making homebuilding projects either physically or financially unworkable, depriving the city of much needed new homes that would relieve upward pressure on prices. Accommodating parking in small-scale multifamily housing on small lots is particularly problematic because underground garages are prohibitively expensive, and paved surface parking spaces eat up greenspace.
The typical size of single-family house lots in Cascadian cities is 4,000 to 5,000 square feet. As noted in the descriptions above, most of the building types are subject to much larger minimum lot size restrictions that, in combination with the transit/commercial zone proximity requirements, exclude all but roughly one in twenty of the city’s residential lots. That limit quashes the potential for Olympia’s otherwise promising rule changes to actually yield new missing middle homes.
Two-story duplexes, triplexes, and even small apartment buildings can fit comfortably on 5,000 square foot lots. In fact, before zoning laws were imposed to prevent it, most cities built these types sprinkled in with single-family houses, as Sightline has documented in Seattle. An alternative to minimum lot sizes is to keep the same size and setback limits that apply to single-family houses, regardless of the number homes inside the building, as proposed in Seattle’s Housing Affordability and Livability Agenda.
Conclusion
Olympia’s liberalization of missing middle housing is an instructive example for cities throughout Cascadia and beyond that recognize the need to increase housing options in single-family neighborhoods. The city’s revamped regulations are laudable in that they relax the rules for a broad range of modest multifamily housing types and legalize them throughout most of the city. In practice, however, the new rules are likely to fall short because they retain too many restrictions—most critically, large lots and too much parking. But Olympia has taken an important incremental step to build on.
Thanks to Sightline Research Associate Nisma Gabobe, who provided considerable research for this article.


Comments are closed.