Editor’s Note October 2017: While Sightline senior researcher Dan Bertolet wrote his recent article on Seattle’s new proposal to reduce excess parking, he came across this popular post from four years ago. This photo-essay highlights how parking minimums create seas of underutilized paved space (and ugly architecture).
When you build a new house or shop, you must provide a minimum number of off-street parking spaces.
Cars have shaped much of the North American West, including Cascadia, where drive-through restaurants, shopping centers, highway strip malls, and single-family neighborhoods miles from commercial services dominate much of the urban and suburban landscape. Less obvious to the casual observer is the impact that parking regulations have had on architectural forms.
Cities have established parking regulations, often called off-street parking minimums, for each possible land use. When you build a new house or shop, or often when you simply remodel a building or change its use, you must provide a minimum number of off-street parking spaces. These regulations are meant to address demand for parking that cannot be met by nearby on-street spaces, but they have also led to increased development costs, less flexibility for adaptive reuse of existing buildings, and some pretty unattractive architecture.
This photo essay looks at some of the ugly architecture in Cascadia that has resulted from parking minimums. Many of the photos were sent in by readers who responded to our request for examples from their communities.
One obvious example is the ubiquitous seas of suburban parking. The commercial building pictured below is set so far back from the street, behind its legally required parking, that it’s hard to figure out what type of business operates there.
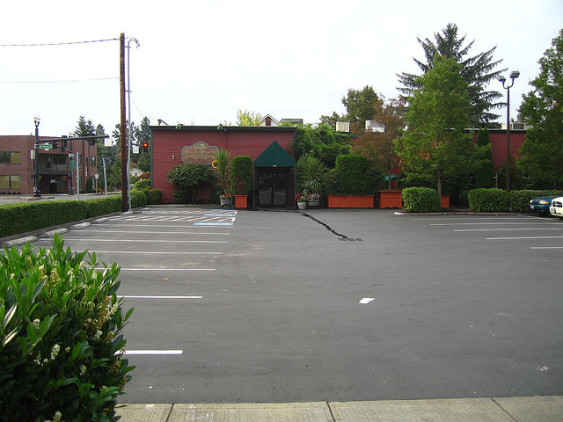
In Western Oregon, a mixed-use developed community called Fairview Village (below) has a Target store as its retail anchor. Although the development has won awards for livability and smart planning, this sea of required parking looks pretty standard.
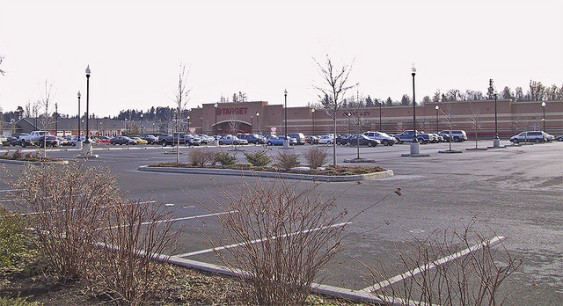
The main entrance of this office building in McMinnville, Oregon, is barely visible from the sidewalk.
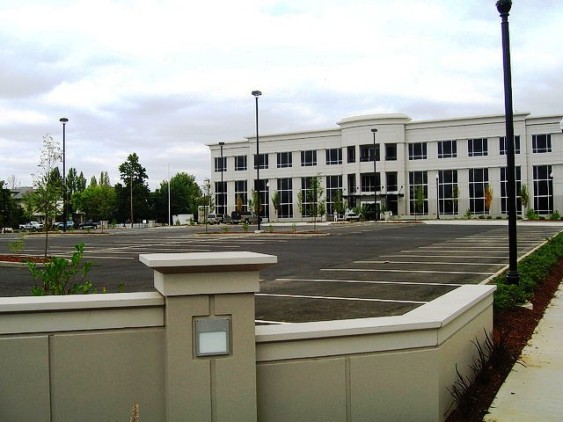
Offering a glimmer of hope in an oversized suburban parking lot, a Taco Time in Edmonds, Washington, has reclaimed a couple of parking stalls by creating an outdoor seating area for customers.
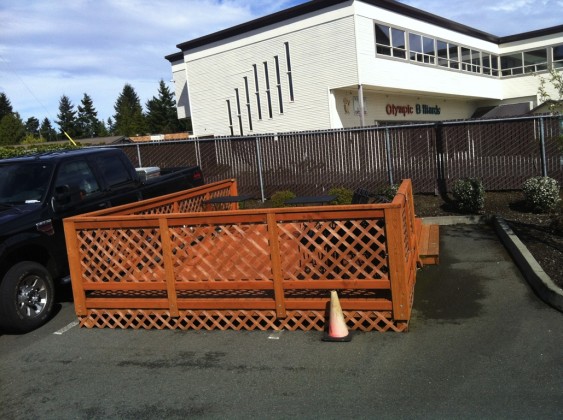
Ugly parking areas are not unique to the suburbs, however. There are many urban examples as well.
Before parking minimums, buildings in Cascadia could be built to the property line because parking wasn’t a constraint. Now, developers must contend with building heights, setbacks for buildings, and parking regulations—all of which make it harder to develop affordable housing projects. This is especially true at medium densities and lower building heights because it’s harder to make parking garages or underground parking pencil for these smaller projects. This is easy to see by taking a quick look at a single street in Seattle’s Ballard neighborhood.
This classic apartment building in Ballard was built before parking minimums.
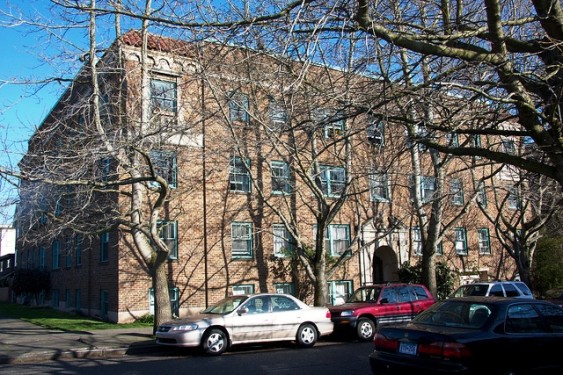
It sits just down the road from a cluster of “dingbat buildings”—apartment complexes supported on stilts with open carports on the ground level.
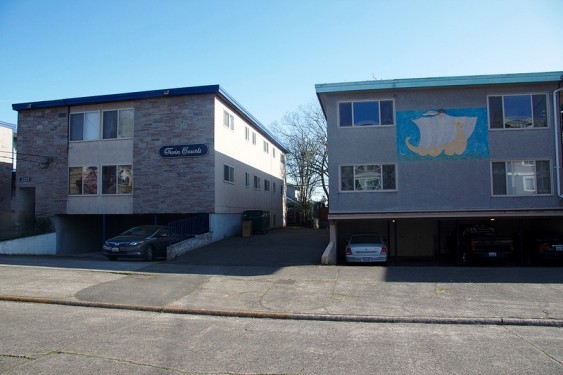
In his book The High Cost of Free Parking, Donald Shoup describes how dingbat buildings proliferated in Los Angeles as a result of a 1930s zoning regulation requiring each unit of a multifamily dwelling to have one covered parking space.
Dingbat buildings are commonplace in Cascadian cities, too, such as this example in Seattle’s Ballard neighborhood.
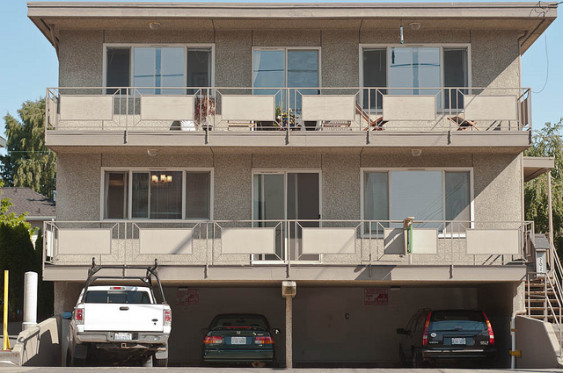
And this one, also in Ballard.
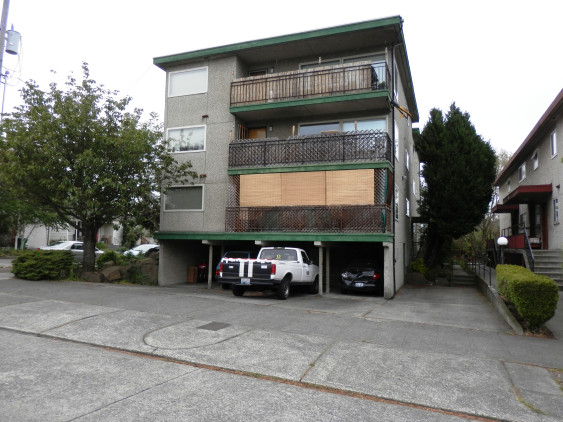
And this one nearby.
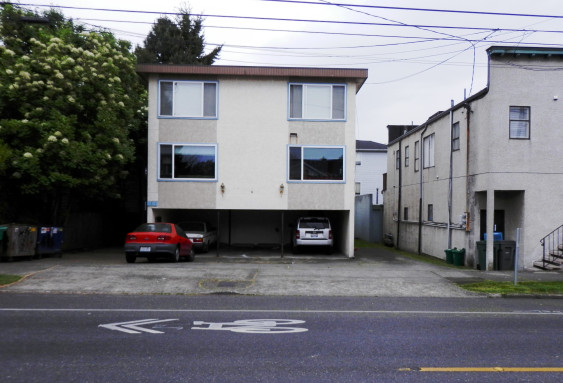
And this dingbat fourplex, in Medford, Oregon.
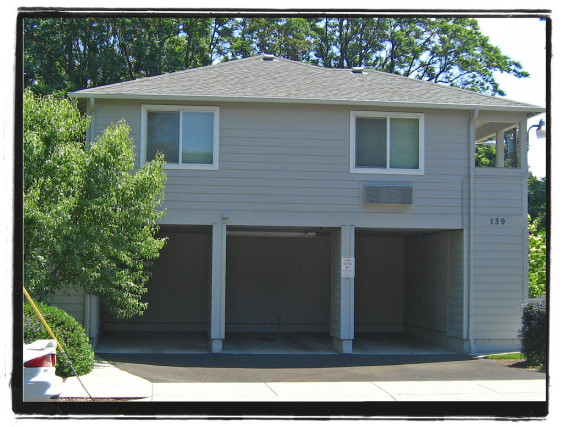
These houses in South Seattle have covered garages instead of carports, but the dingbat form is much the same.
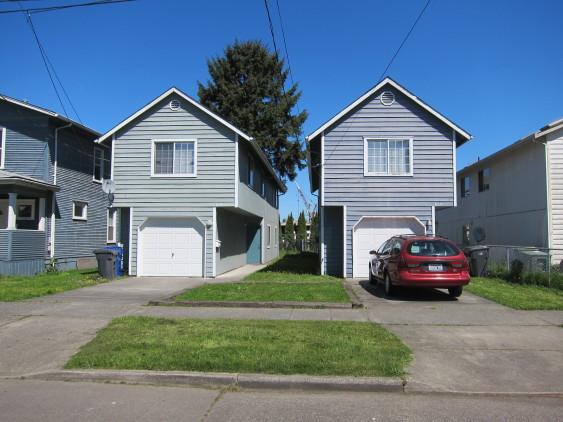
Parking regulations have not only given rise to architectural forms such as dingbats, but they have transformed existing types of housing, including the multifamily courtyard building. Courtyard housing was popular for decades before the advent of modern zoning codes. These buildings, such as the one pictured below in Portland, featured lovely green spaces surrounded by a U- or L-shaped structure.
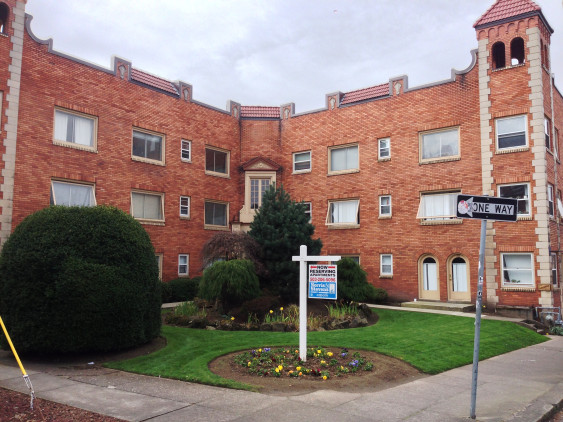
This late-1920s courtyard building in Seattle’s Capitol Hill neighborhood features a landscaped green.
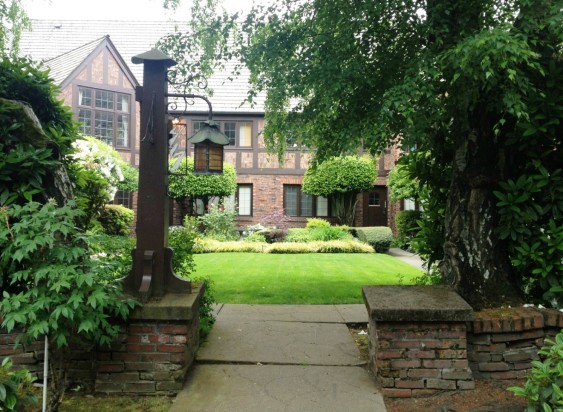
Since the advent of parking minimums, courtyard-style apartments have continued to be built. But instead of landscaped courtyards, the buildings surround a different type of courtyard: a parking court, as illustrated by the Portland parking court below.
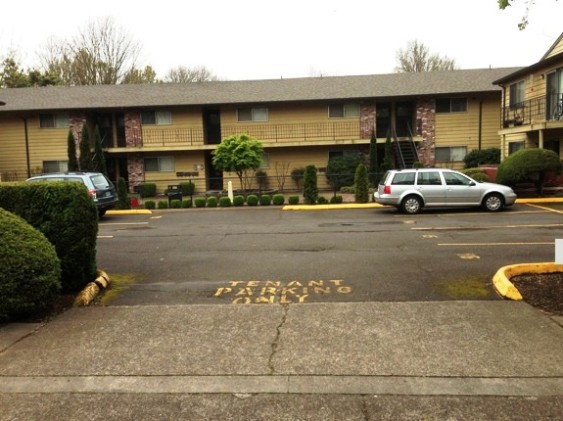
And these two parking courts in Seattle.
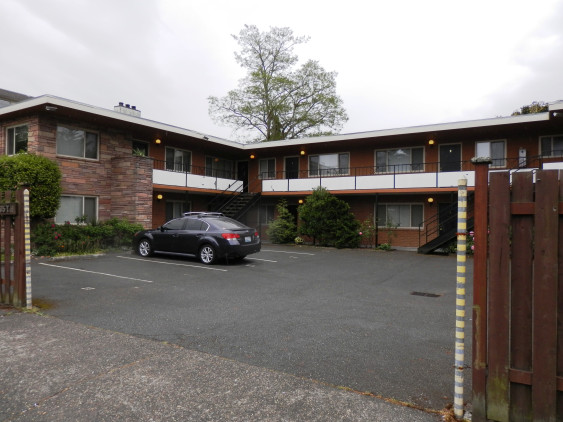
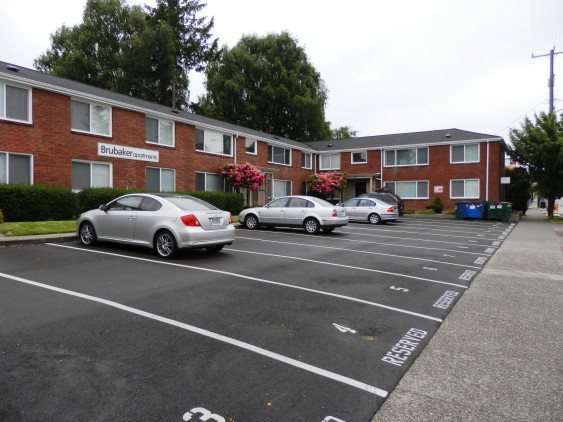
Where there could be a front yard, this motel-style apartment building in Seattle’s Ballard neighborhood has a parking court, too.
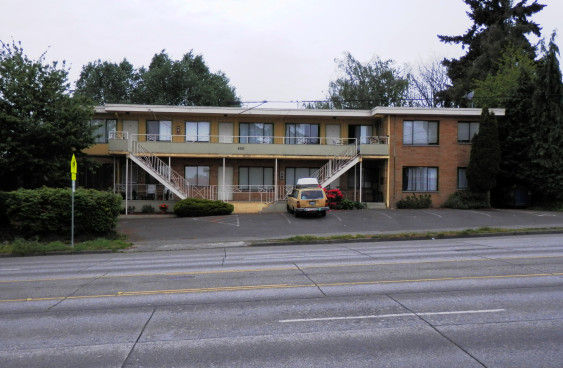
Parking minimums have also partly dictated the look of some of Seattle’s newer townhouses. Unlike more traditional row- or townhouse developments in other cities, which have a welcoming pedestrian entrance off the sidewalk, usually with stairs and a front porch or stoop, like these ones in Brooklyn…
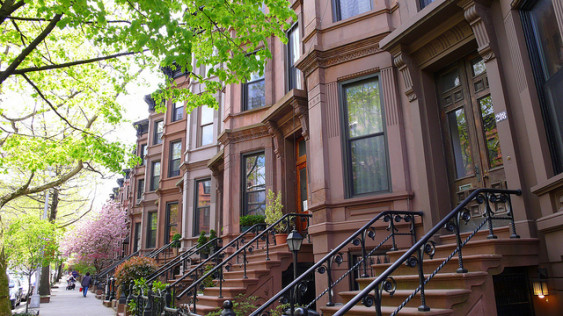
…many of the new Seattle townhouses, like the two pictured below, feature dark parking courts and tall fences built to the sidewalk edge.
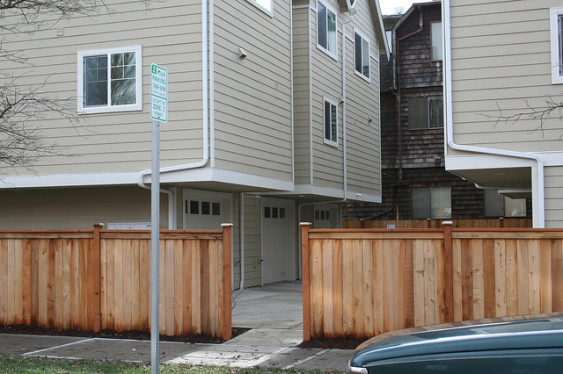
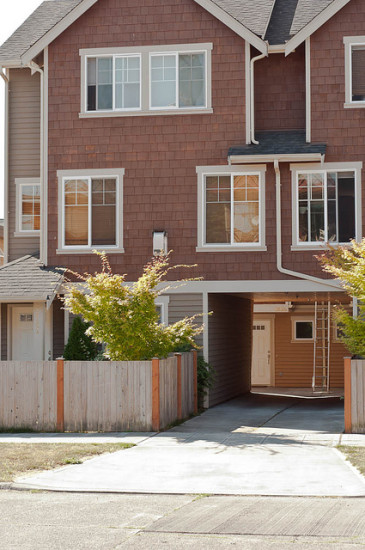
Blogger Gregory Wharton explored why the structures look like this. He found that strict zoning rules that set maximum building heights and setbacks and require an off-street parking stall for every unit have limited developers to a very specific design. As Seattle architect David Nieman has explained, the Seattle townhouse “is not a building type at all but, rather, a parking diagram that people happen to live above.” The resulting architecture has not been well received by the community, but, Wharton writes, “these projects are exactly what the Seattle zoning code tells developers to build.”
With parking rules essentially mandating their form, Seattle’s townhouses stand out as a perfect example of what’s known in the design community as “design by zoning.” Fortunately, the City of Seattle fixed this problem by removing parking requirements for multifamily housing in urban centers and villages in its recent multifamily zoning code update, no longer effectively mandating such townhouse design.
For instance, to reach their front doors, residents of this Capitol Hill townhouse development must go through the locked driveway gate…
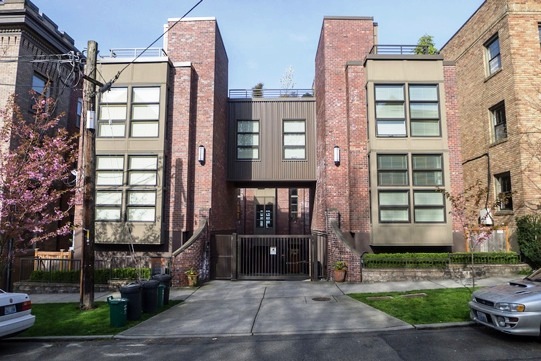
…to this concrete garden awaiting them inside.
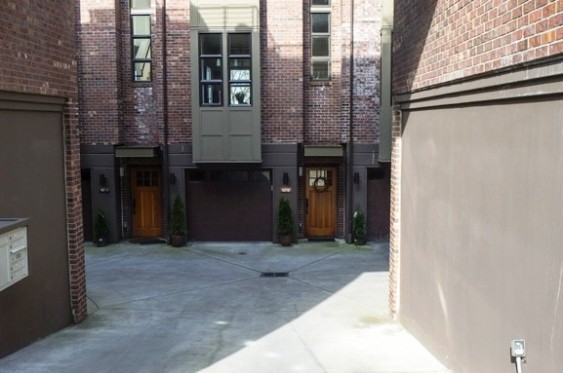
Consider how those townhouse developments differ from recent cottage housing communities, which have historical roots in the early 1900s bungalow court cottages of Southern California and the garden city movement, which envisioned small towns surrounded by green belts. Cottage neighborhoods are designed around people rather than cars. They have smaller homes that are meant to appeal to one- or two-person households, and the parking area is shared among the residents, requiring people to park and then walk to their homes. Below is one such cottage community in White Salmon, Washington.
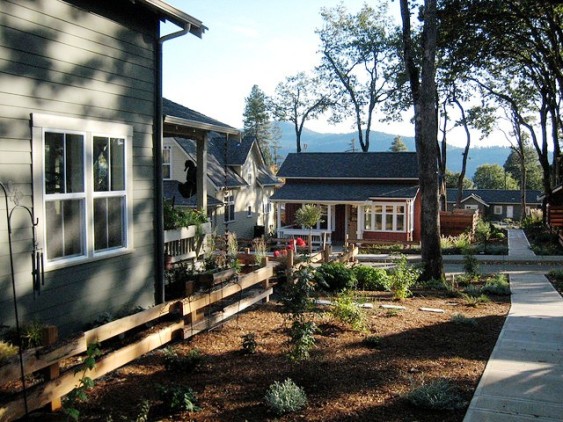
While townhouses are usually developed in multifamily zones, cottage communities are typically built in single-family zoning districts. Cottage developments usually require greater housing density to be successful. These projects also need less parking because the smaller units appeal to small households. Unfortunately, single-family zoning districts don’t always have the flexibility to allow this additional density or to reduce parking requirements. Where these cottage developments have been allowed, it has often been under a flexible zoning or incentive program.
Danielson Grove (below), a cottage housing development in Kirkland, Washington, was built under Kirkland’s Innovative Housing Demonstration Program, which encouraged creative solutions to meet housing demand. Planners in Kirkland ended up adopting many of the standards used in this community in a citywide ordinance.
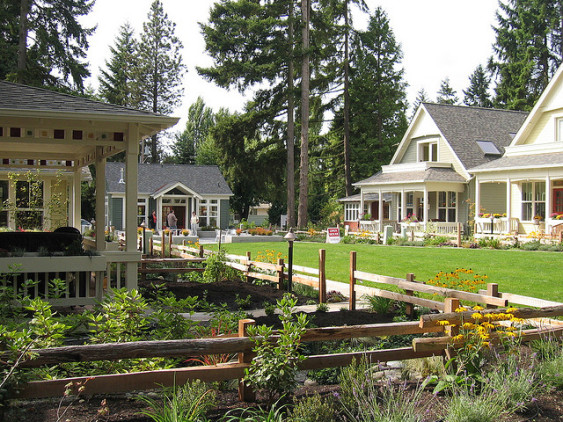
Unfortunately, zoning incentives that allow increased density and reduced parking requirements to encourage such people-oriented neighborhoods aren’t found throughout Cascadia. Off-street parking requirements and car culture have too often resulted in communities dominated and designed around cars. Front porches, if they are built at all, have gotten smaller while garages have grown larger in many cities and towns.
Cities usually require off-street parking spaces for single-family homes, but they don’t specify whether they have to be enclosed. That’s not the case in the Seattle suburb of Beaux Arts Village, where new and renovated homes are required to provide parking for at least two cars in a carport or garage of at least 360 square feet. Reader Matt Leber sent in this photo of his garage, which dominates the single-family lot.
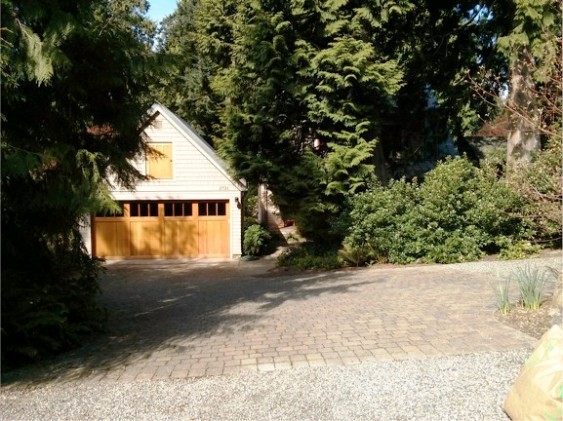
In Donald Shoup’s estimation, many neighborhoods “have become garagescapes—appearing to be a place not where people live, but where cars are parked—and the only obvious way to enter a building is with an electronic garage-door opener.”
The following “garagescapes” don’t exactly convey welcome. Garages at the front of these Tigard, Oregon, apartments serve as the primary entrance to the community.
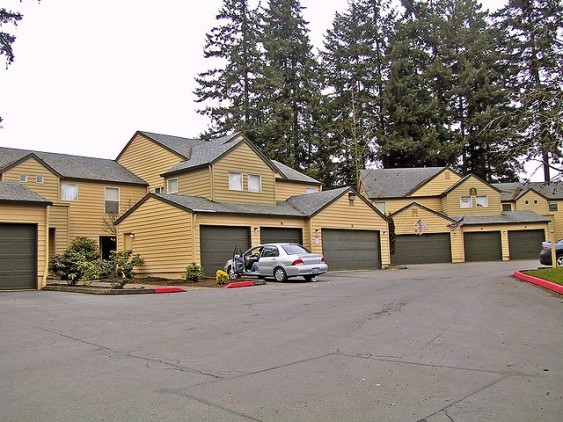
Rather than front porches, garages dominate the streetscape in the Oregon neighborhood pictured below. The driveway curb cuts also create an undulating sidewalk.
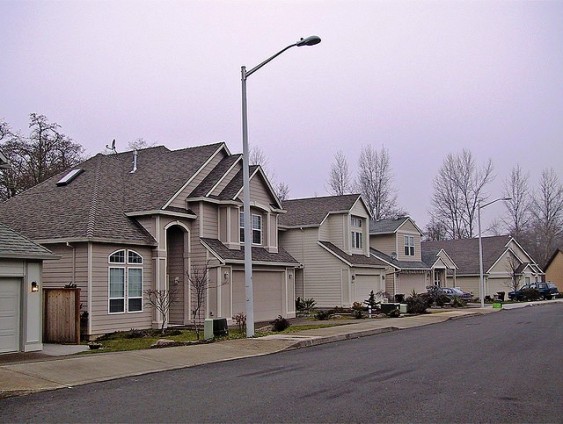
This apartment complex along a busy street in Tukwila, Washington, greets cars first.
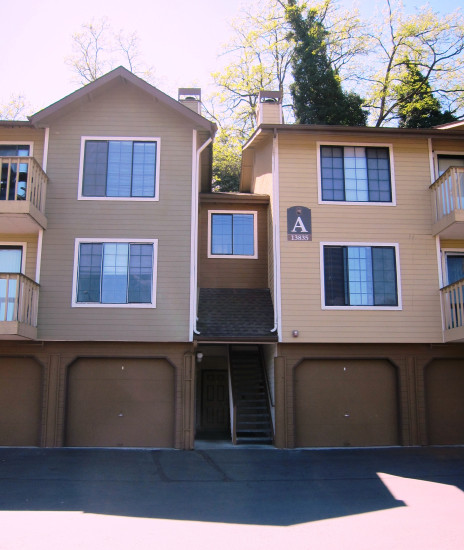
As does this Portland garagescape.
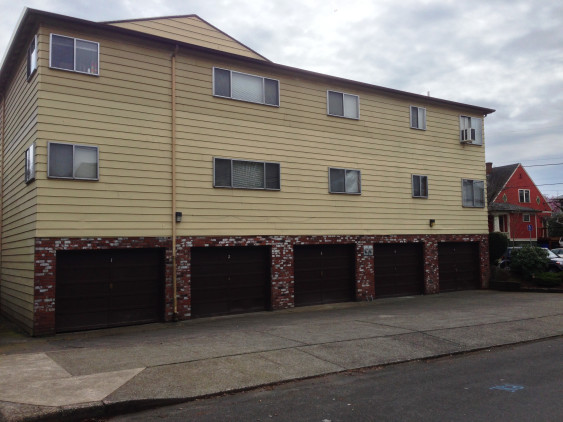
Garagescapes, dingbat buildings, automobile courtyard apartments, seas of parking—parking minimums have resulted in a variety of ugly architecture in Cascadia’s cities and towns. Zoning codes apply a general parking ratio across the landscape, with little regard for market conditions, transit opportunities, and the demographic makeup of neighborhoods.
As cities work to reduce automobile dependency, provide more affordable housing, and create more people-oriented places, it’s time to address parking regulations. The next time you see an unsightly apartment building or a sea of parking in front of a store, consider how parking rules have contributed to the ugliness. Off-street parking regulations are at the root of what makes Cascadian cities and towns less attractive and livable.
[button link='{“url”:”http://www.sightline.org/2013/08/22/apartment-blockers/”,”title”:”Check out more parking rules that raise your rent.”}’ color=”orange”]
This article edited by Ina Chang.


Comments are closed.