When my husband and I bought our first house, its 800 square feet of living space was perfect for two. It was what we could afford, and it suited us. We fought rarely, lived within our means without too much trouble, loved living within easy walking distance of restaurants and parks, went away many weekends, divided up the two closets, and dumped all the extra stuff in the basement.
Then we had a kid.
Daycare bills made us broke, we argued 400% more often, and we spent more time inside. We moved our one living room chair to make way for the baby swing. We moved the desk into our bedroom, with one inch to spare. I invented a complicated system of labels and garbage bags headed to the consignment store, full of out-of-season clothes that were too big or too small, the acres of unwanted things that people give you, and toys that I could not stand to store in my living room. This Christmas, I provoked the familial equivalent of an international incident by limiting the presents that grandparents could send.
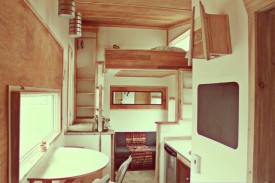
To be clear, my family does not live in a tiny house. People raising children in New York, or in apartments everywhere, will mock me. When our home was built a hundred years ago, it probably would have accommodated a family of seven. But by today’s US standards, it’s small, roughly 1/3 of the size of the average home. And the difference between living in it as a couple and a family of three has been palpable.
More often that not when I see stories about tiny houses, it’s a single person with not much more than a shelf full of books and a teapot. Sometimes it’s a couple with low personal space requirements. But my own situation has made me curious about families who have consciously chosen to live with a much smaller footprint. What happens when the chaos and wonder (and stuff!) that kids introduce explode all over your artfully arranged tiny house?
So I asked Hari Berzins, who writes the Tiny House Family blog and lives with her husband and two children, 8 and nearly 10, in a 168-square-foot home. They downsized, in several steps, from a 1500-square-foot home after losing their family’s restaurant business in the most recent economic recession. It has allowed them to squirrel away her monthly salary to finance a longterm plan to build a larger, mortgage-free home. But they’ve been in this tiny house for almost two years.
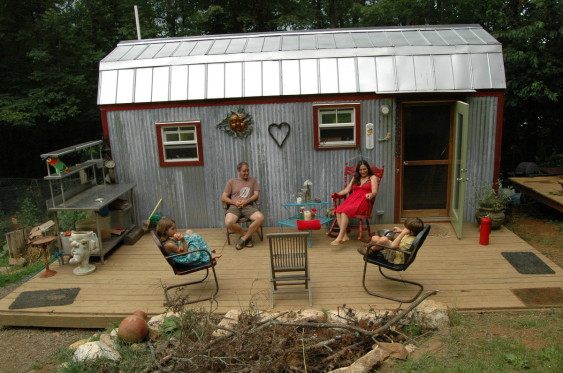
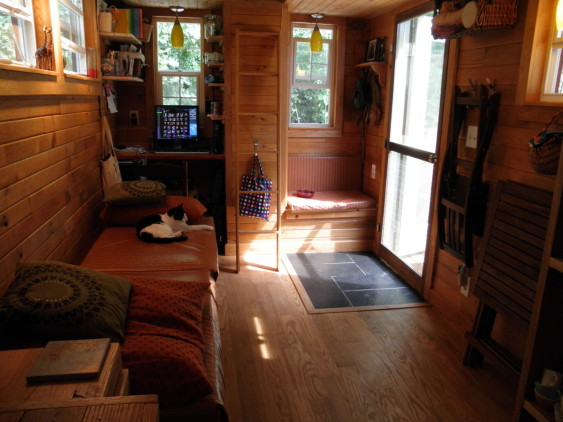
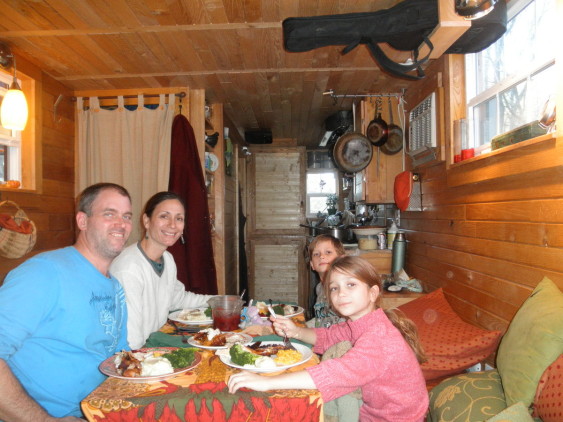
She’s often asked what is the hardest thing about living in the tiny house. It’s hard to answer, she says, because the biggest challenges can also turn out to be unexpected blessings. Berzins says that living in a smaller physical space magnifies whatever dynamics and issues already exist in a family. But with no place to hide from the people you live with, it forces more open communication. As she explains:
You’re still whoever you are when you move in. But I think a bigger house gives you the room to leave things and let them pass without having to face them like we do in the tiny house…What we’ve done, and it’s helped a lot, is focusing on communicating rather than expecting. You can’t really run from things. It feels like we’ve been in therapy, but the therapy is our house.
During the process of downsizing, they had many conversations with their kids about what things were most important to them. They had multiple yard sales and let the kids select, price and haggle over the things they wanted to sell. Occasionally, they’d pull things back that they weren’t ready to part with. In the tiny house, they each have a couple of crates for their personal things, and her children will passionately argue that they lack for nothing. For birthdays and holidays, they tend to ask for presents that they can use every day, like pocketknives or binoculars.
What really matters for them is their family and being close and not the things so much. I guess what you would imagine they’re learning is true. I think also there’s an acceptance of themselves and of us as family. They teach me a lot and don’t seem to care what other people think, which is so awesome.
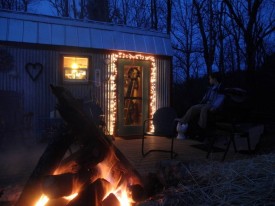
Berzins, who lives in rural Virginia, is the first to admit that living in such a small space would be tougher in an urban setting. Her kids will disappear into the woods for hours, and they tend a large garden. They spend a lot of time as a family outdoors, even in winter, when they bundle up and build large fires on their deck. Outdoor entertaining and living space definitely makes tiny living easier, as does having at least one person in your family who can build things (we have none).
[button link='{“url”:”http://www.sightline.org/2012/12/20/tiny-homes/”,”title”:”Love this article? See even more tiny homes here.”}’]
Case in point: Interior designer Jessica Helgerson lives in this immaculate 540-square-foot home on Sauvie Island, just 15 minutes north of Portland with her husband and two children.
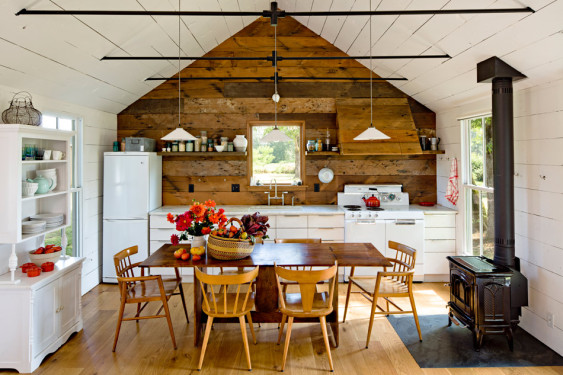
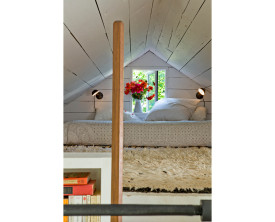
She combined the living, dining, and kitchen spaces into one “great room” that’s open to the roofline, while leaving space for the parents’ sleeping loft. The built-in sofas double as guest beds, with drawers underneath for kids toys. And my favorite feature of all time is the cleverly designed sliding closet in the kids bedroom. (Because photos like these misguidedly lead me to believe that if only I built a sliding closet, my kid’s room would be this clean too! Paradise is always just one new storage solution away!)
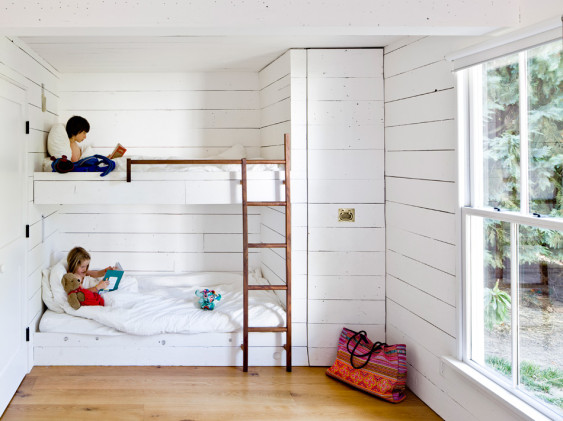
Debra Jordan, whose family of 3 lives in a mortgage-free 320-square-foot shotgun house, says one key to living small is focusing on all the things that you do have. Because she likes to cook and entertain guests, her tiny kitchen holds four cast iron skillets, two soup pots, two crock pots, two full sets of beautiful china, a juicer, assorted baking pans, and 30 pieces of tupperware to help keep things organized.
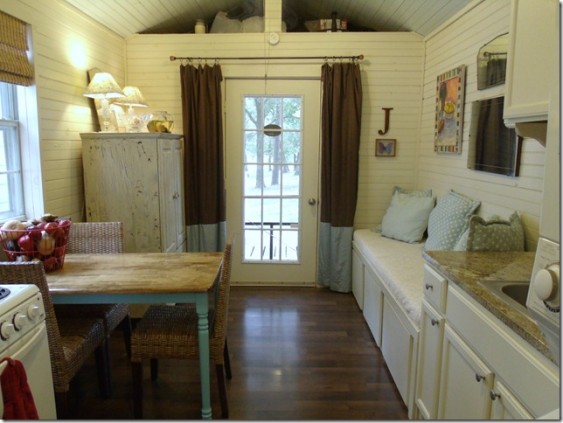
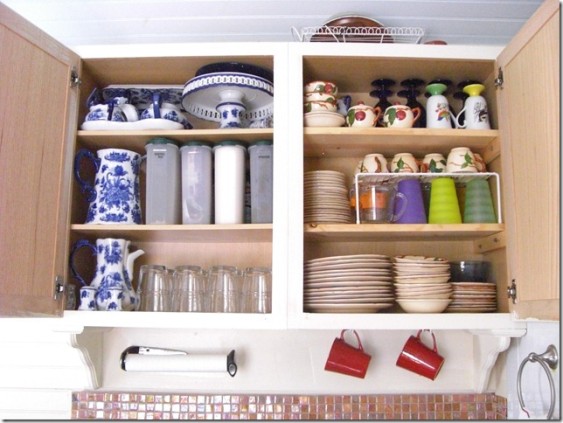
To accommodate overnight guests, she built an ingenious living room sofa bench that folds out into a guest bed. And there’s even a dishwasher hidden underneath.
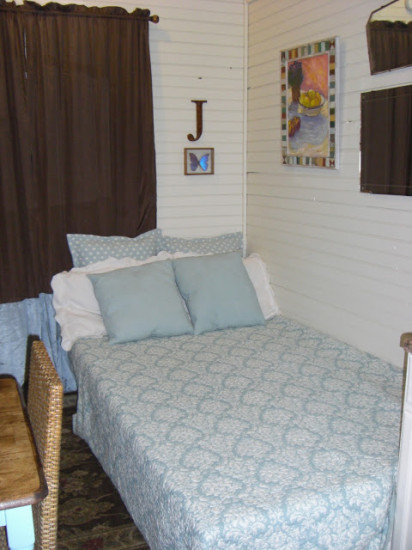
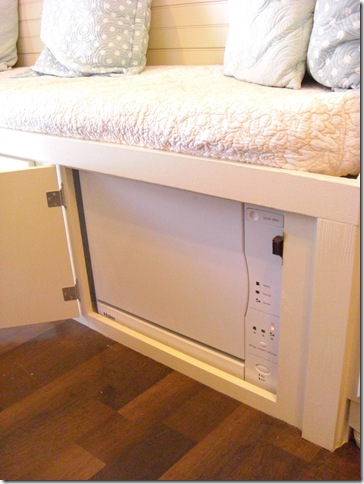
So how has downsizing from a 2500-square-foot home affected Jordan’s 13-year-old son? In this video below from www.faircompanies.com, which documents their tiny house renovation that turned his sleeping loft into a full-fledged bedroom, Jordan tells this story:
I remember one of the comments he made after his room was finished. I told him, “Max, you have a cool room now,” and he shook his head and said “No, mom. I had a cool room. I have an upgrade now.” And I felt very proud at that moment. That’s a lesson that you really hope to instill in your child — that of thankfulness and gratefulness.
And at the end of the video, Jordan offers this bit of wisdom about family living in a tiny home:
I don’t know if everybody could make this decision. I highly recommend it. I sleep every night really, really good. We never discuss money. It’s not a topic that comes up. Our life is much more peaceful now. I have learned to cultivate contentment. I’m not thinking about what I want to buy next or how I can increase my earnings. I’m content. I’m very happy and there’s a lot to be said for that.
So when my family had our day of reckoning about whether we would stay put or move, what did we do? We refinanced into a smaller mortgage payment and started counting the days until our four-year-old would be coordinated enough not to fall out of a loft bed. Why?
[button link='{“url”:”http://www.sightline.org/series/family-friendly-cities/”,”title”:”How can cities better support urban families? Learn more in our Family-Friendly Cities series.”}’ color=”green”]
Because like many people who’ve opted to live in smaller spaces, it gives us flexibility to do other things with our time and money. I wish I could say it has redefined our relationship with stuff, but our basement allows for a lot of overflow. I also wish I could say it has entirely rightsized our budget, but we still have that heinous daycare payment.
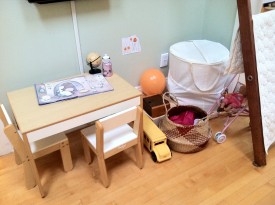
It has, most certainly, made me more organized. On the question of whether to pitch or save kids’ artwork, I am an unapologetic tosser. But I’m also sure it has made me a more engaged parent. The lower overhead has allowed me to work a flexible schedule while our daughter was little. Plus, most of her play happens in the middle of our living room. And when my husband and I do argue, we resolve things pretty fast. It’s no fun to be ten feet away from someone you’re really mad at.
For sure, there are minor inconveniences, like the rented scuba regulator that lived on our dining room table for two weeks because there was no other obvious place to put it. Or the lack of a workspace that’s even remotely ergonomical. But here’s the thing: I still like coming home to our little house. I like my family. I want to see them at the end of the day. It’s nice to have them close, in our familiar tight orbit. And it’s weirdly satisfying to survey most of the things you use on a daily basis just by turning in a circle.
So, for now, we’re going to work with what we have, and aspire to have less. And my daughter will continue to wonder how so many oversized toys could go missing in such a small house.
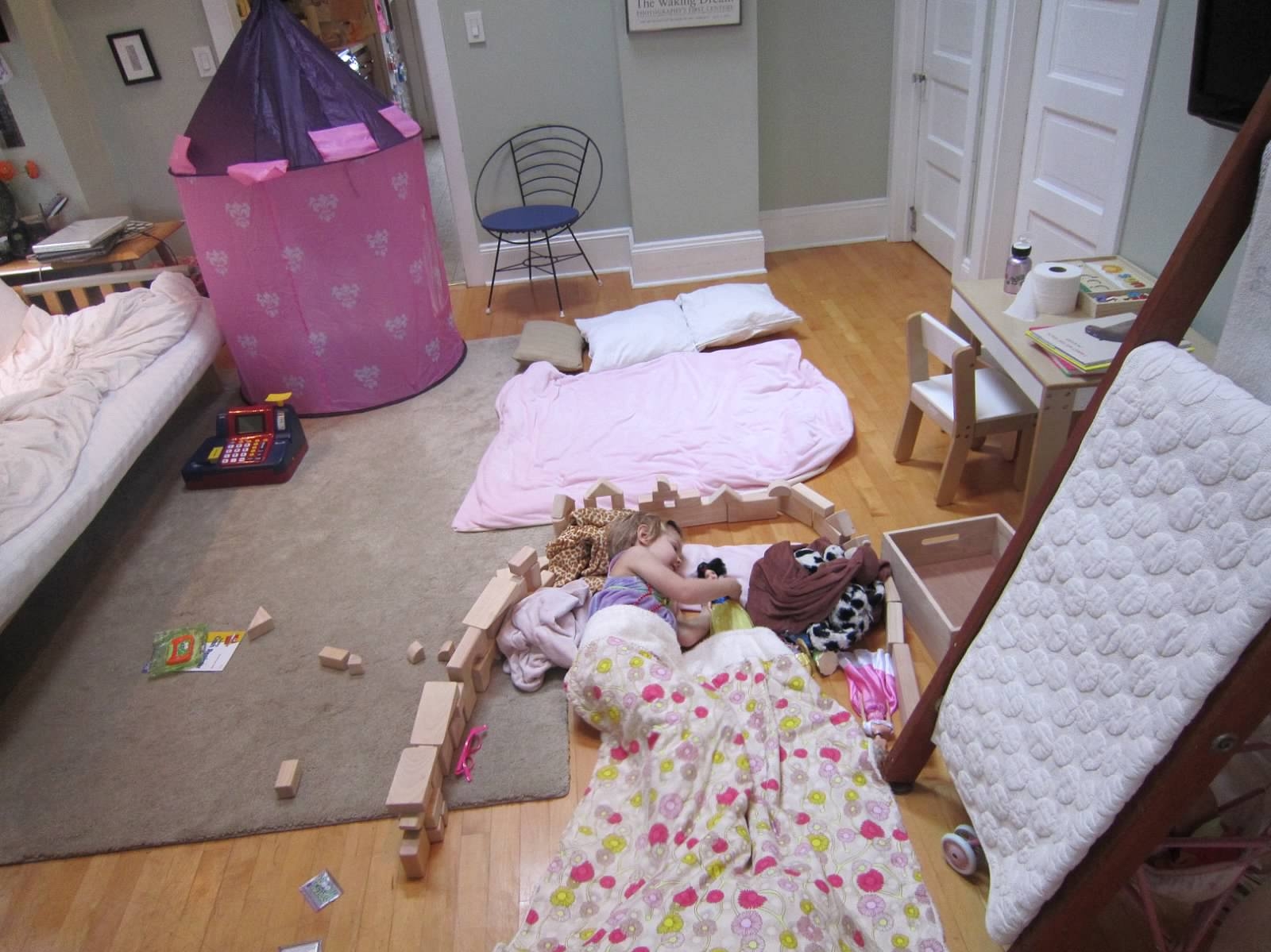

Comments are closed.